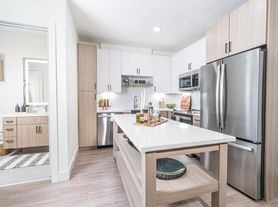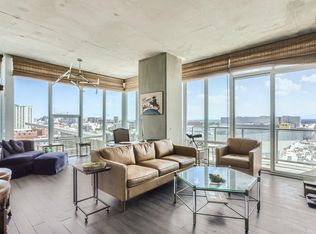Loft-Style Condo in Denver's Golden Triangle Industrial Charm & Modern Comfort.
Welcome to Cadillac Lofts a boutique building in Denver's sought-after Golden Triangle Art District, surrounded by museums, coffee shops, and restaurants. This rare corner unit blends industrial design with modern livability, featuring:
* Soaring 15-ft ceilings and massive windows for incredible natural light
* Exposed brick walls and hardwood floors that add character and warmth
* Spacious open-concept layout perfect for entertaining or working from home
* Stylish kitchen with stainless steel appliances, gas range, and granite countertops
* Large primary suite with a walk-in closet and in-unit laundry
* Central heat + A/C for year-round comfort
Included in Rent
* Water, sewer, gas, and trash
* Garage parking (secure and covered)
* Private storage unit
Location Highlights
One block from the Denver Art Museum, History Colorado Center, and Broadway Market. Walk to Trader Joe's, CorePower Yoga, and local favorites like Leven Deli and Pony Up. Quick access to Cherry Creek Trail, I-25, and Downtown Denver
Details
No pets, no smoking
12-month lease
Available immediately
Unfurnished. Rent includes parking/storage, water, gas, sewer. No smoking indoors. Move-in date start of October.
Minimum renter criteria:
* Income 2x monthly rent
* Credit score above 650
* Renters insurance required
* Clean criminal record
* No prior evictions
* No pets
Apartment for rent
Accepts Zillow applications
$2,299/mo
1090 Cherokee St APT 201, Denver, CO 80204
1beds
917sqft
Price may not include required fees and charges.
Apartment
Available now
No pets
Central air
In unit laundry
Attached garage parking
Forced air
What's special
Stylish kitchenExposed brick wallsLarge primary suiteIn-unit laundryGas rangeStainless steel appliancesGranite countertops
- 139 days |
- -- |
- -- |
Travel times
Facts & features
Interior
Bedrooms & bathrooms
- Bedrooms: 1
- Bathrooms: 1
- Full bathrooms: 1
Heating
- Forced Air
Cooling
- Central Air
Appliances
- Included: Dishwasher, Dryer, Washer
- Laundry: In Unit
Features
- Walk In Closet
- Flooring: Hardwood
- Furnished: Yes
Interior area
- Total interior livable area: 917 sqft
Property
Parking
- Parking features: Attached
- Has attached garage: Yes
- Details: Contact manager
Features
- Exterior features: Bicycle storage, Gas included in rent, Heating system: Forced Air, Sewage included in rent, Walk In Closet, Water included in rent
Details
- Parcel number: 0503703036036
Construction
Type & style
- Home type: Apartment
- Property subtype: Apartment
Utilities & green energy
- Utilities for property: Gas, Sewage, Water
Building
Management
- Pets allowed: No
Community & HOA
Location
- Region: Denver
Financial & listing details
- Lease term: 1 Year
Price history
| Date | Event | Price |
|---|---|---|
| 9/21/2025 | Price change | $2,299-4.2%$3/sqft |
Source: Zillow Rentals | ||
| 9/10/2025 | Price change | $2,399-4%$3/sqft |
Source: Zillow Rentals | ||
| 8/31/2025 | Price change | $2,499+0%$3/sqft |
Source: Zillow Rentals | ||
| 8/27/2025 | Price change | $2,4980%$3/sqft |
Source: Zillow Rentals | ||
| 7/4/2025 | Listed for rent | $2,499$3/sqft |
Source: Zillow Rentals | ||

