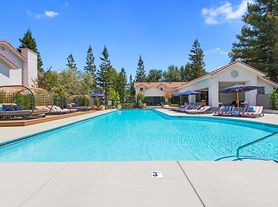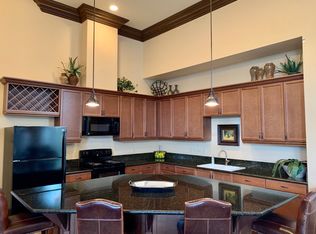4 Bed | 2.5 bath | 2,880 sq. ft. | Built in 1987
Experience luxury in this 2 story home located across from Clovis West High School.
Opens to a large foyer. Spacious great room with lots of natural light. Formal dinning room that can be used as a flex space. Wood laminate flooring throughout, carpet in the bedrooms.
Spacious kitchen featuring granite countertops, kitchen island, stainless steel appliances; dishwasher, gas range and oven, microwave, trash compactor, and walk-in pantry.
Primary bedroom located downstairs featuring 2 separate walk-in closets with built-in cabinets, en suite with jacuzzi bath tub, walk-in shower, dual vanity with 2 sinks, access to backyard with covered patio and outdoor jacuzzi.
Half guest bathroom located downstairs. Large laundry room features custom cabinetry and washer and dryer electric hook ups, utility sink, folding counter, and ironing board.
Upstairs loft. Additional 3 bedrooms located upstairs, and full bathroom with 2 sink vanity and private room with toilet and tub/shower combo.
3-car attached garage.
Spacious backyard featuring a sparkling pool, fully landscaped with artificial turf, golf putting green, storage shed, gated side yard, jacuzzi, and a built-in barbecue island ready to enjoy. Front yard included artificial turf and beautiful landscaping.
Yard care included. Solar panels included.
Pets considered for qualified applicant. No smoking.
Credit score above 650 required. Renters Insurance required.
Tenant pays all Fresno utilities.
Cross streets Cole and Millbrook. Clovis Unified School District. Short drive to Woodward park, shopping, dinning, and entertainment.
DRE# 01901101. All information is deemed reliable but not guaranteed and is subject to change.
Non Smoking
Pets Considered With Approved Applicant
Renter's Insurance Required
House for rent
$3,700/mo
1090 E Cole Ave, Fresno, CA 93720
4beds
2,880sqft
Price may not include required fees and charges.
Single family residence
Available now
No pets
-- A/C
-- Laundry
-- Parking
-- Heating
What's special
Sparkling poolGated side yardSpacious backyardKitchen islandCustom cabinetryLarge foyerBuilt-in barbecue island
- 5 hours
- on Zillow |
- -- |
- -- |
Travel times
Facts & features
Interior
Bedrooms & bathrooms
- Bedrooms: 4
- Bathrooms: 3
- Full bathrooms: 2
- 1/2 bathrooms: 1
Interior area
- Total interior livable area: 2,880 sqft
Property
Parking
- Details: Contact manager
Features
- Exterior features: Landscaping included in rent, No cats
Details
- Parcel number: 40310311
Construction
Type & style
- Home type: SingleFamily
- Property subtype: Single Family Residence
Community & HOA
Location
- Region: Fresno
Financial & listing details
- Lease term: Contact For Details
Price history
| Date | Event | Price |
|---|---|---|
| 10/4/2025 | Listed for rent | $3,700$1/sqft |
Source: Zillow Rentals | ||
| 3/23/2021 | Sold | $660,000-5%$229/sqft |
Source: Public Record | ||
| 2/11/2021 | Listed for sale | $695,000$241/sqft |
Source: | ||
| 1/24/2021 | Listing removed | -- |
Source: | ||
| 1/18/2021 | Listed for sale | $695,000+27.5%$241/sqft |
Source: R.J. Real Estate #553376 | ||

