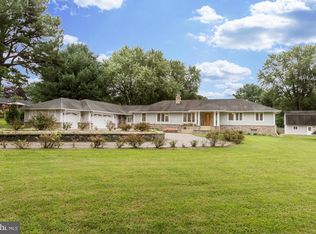Davidsonville Colonial sited on 1.2 gently sloping acres adjoining farmland. Two-story, grand Foyer. Formal Living Room flanked by casual Family Room area with Gas Fireplace. Wood Mantel. Brick Raised Hearth. Kitchen Addition with Breakfast Room that leads to Patio area. Kitchen boasts an Island with gas cooktop. Stainless Steel Appliances. Solid Wood Cabinetry. Desk Area. Lazy Susan. Generous Bedrooms. Two large finished spaces, Bar Area, Kitchenette and Full Bath at Lower Level. Skylights. Replacement Windows (2010). Asphalt Shingle 50-year Roof with Skylights (2018). Lots of Storage on all levels. Furnace (2016). Freshly painted spaces. LED Lighting. Garage Opener (2016). Resurfaced Asphalt Driveway. Water Treatment System and Reverse Osmosis. Septic pumped in 2019. This one won~t last long!
This property is off market, which means it's not currently listed for sale or rent on Zillow. This may be different from what's available on other websites or public sources.
