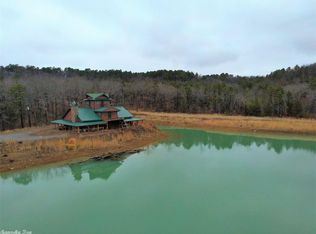Closed
$793,700
1090 Georgia Ridge Rd, Searcy, AR 72143
4beds
4,000sqft
Single Family Residence
Built in 2009
33.33 Acres Lot
$794,000 Zestimate®
$198/sqft
$2,518 Estimated rent
Home value
$794,000
$659,000 - $961,000
$2,518/mo
Zestimate® history
Loading...
Owner options
Explore your selling options
What's special
Beautiful, custom built home on elevated slab with 33.33 acres, mountain views, private airstrip, hangar/shop, 4,000 sq ft, 3 beds, 3.5 ba, in-law quarters/4th bedroom/bonus area. Grand details: picturesque views from every angle, all windows are glass sliding doors, extra wide door frames, Double sided stone fireplace, grand great room with gorgeous views, authentic tin tile ceilings throughout, vaulted/tall ceilings, spacious bedrooms, wood flooring, granite countertops, ss appliances, custom cabinets, 3700 sq ft of wrap around porches, custom made steel 12-foot water wheel, stocked pond, 2000 x 60 ft runway (FAA identifier 35 AR Sweet Springs Airport) located on property. Hangar/shop is 3,600 sq foot with half bath. The engineered structure is constructed from fabricated steel including floor, porch, walls, and roof. Outside is covered in 1 inch cypress siding. The runway and Hangar can be converted into anything you desire. Perfect private residence or could be a Venue/business of your choosing. Request a copy of the Seller info sheet & Video/drone tour. Do not miss this "Once in a Lifetime Opportunity" to own this unique property.
Zillow last checked: 8 hours ago
Listing updated: August 13, 2025 at 12:40pm
Listed by:
Brittany Mears 501-230-8166,
RE/MAX Advantage
Bought with:
Gina Myers-Gunderman, AR
Michele Phillips & Company, Realtors-Cabot Branch
Source: CARMLS,MLS#: 25028620
Facts & features
Interior
Bedrooms & bathrooms
- Bedrooms: 4
- Bathrooms: 4
- Full bathrooms: 3
- 1/2 bathrooms: 1
Dining room
- Features: Separate Dining Room, Eat-in Kitchen
Heating
- Electric
Cooling
- Electric
Appliances
- Included: Free-Standing Range, Electric Range, Refrigerator
Features
- Pantry, Sheet Rock, See Remarks, Primary Bedroom/Main Lv, Guest Bedroom/Main Lv, Primary Bedroom Apart, Guest Bedroom Apart, Primary Bed. Sitting Area, All Bedrooms Down, 4 Bedrooms Same Level
- Flooring: Carpet, Wood, Tile
- Doors: Insulated Doors
- Windows: Insulated Windows
- Has fireplace: Yes
- Fireplace features: Gas Log
Interior area
- Total structure area: 4,000
- Total interior livable area: 4,000 sqft
Property
Parking
- Parking features: Parking Pad, Other
Features
- Levels: One
- Stories: 1
- Patio & porch: Patio, Deck, Porch
- Exterior features: Storage, Shop
- Fencing: Partial
- Has view: Yes
- View description: Mountain(s)
- Waterfront features: Creek, Other (see remarks), Pond
Lot
- Size: 33.33 Acres
- Features: Sloped, Rural Property, Wooded, Cleared, Not in Subdivision, Private Airstrip
Details
- Parcel number: 00111801001A
Construction
Type & style
- Home type: SingleFamily
- Architectural style: Ranch
- Property subtype: Single Family Residence
Materials
- Wood Siding
- Foundation: Slab, Other
- Roof: Metal
Condition
- New construction: No
- Year built: 2009
Utilities & green energy
- Electric: Elec-Municipal (+Entergy)
- Gas: Gas-Propane/Butane
- Sewer: Septic Tank
- Water: Public
- Utilities for property: Gas-Propane/Butane
Green energy
- Energy efficient items: Doors, Insulation, Other (see remarks), Ridge Vents/Caps
Community & neighborhood
Community
- Community features: Airport/Runway
Location
- Region: Searcy
- Subdivision: Searcy Rural
HOA & financial
HOA
- Has HOA: No
Other
Other facts
- Road surface type: Paved
Price history
| Date | Event | Price |
|---|---|---|
| 8/13/2025 | Sold | $793,700-0.8%$198/sqft |
Source: | ||
| 7/19/2025 | Price change | $799,900-1.9%$200/sqft |
Source: | ||
| 2/25/2025 | Price change | $815,000-1.2%$204/sqft |
Source: | ||
| 1/21/2025 | Listed for sale | $825,000$206/sqft |
Source: | ||
Public tax history
| Year | Property taxes | Tax assessment |
|---|---|---|
| 2024 | $2,199 -0.9% | $67,750 +2.1% |
| 2023 | $2,218 +2.9% | $66,340 +4.5% |
| 2022 | $2,155 +5.5% | $63,500 +4.7% |
Find assessor info on the county website
Neighborhood: 72143
Nearby schools
GreatSchools rating
- 8/10Westside Elementary SchoolGrades: K-3Distance: 7.6 mi
- 6/10Ahlf Junior High SchoolGrades: 7-8Distance: 8.8 mi
- 7/10Searcy High SchoolGrades: 9-12Distance: 8 mi
Schools provided by the listing agent
- Elementary: Searcy
- Middle: Searcy
- High: Searcy
Source: CARMLS. This data may not be complete. We recommend contacting the local school district to confirm school assignments for this home.
Get pre-qualified for a loan
At Zillow Home Loans, we can pre-qualify you in as little as 5 minutes with no impact to your credit score.An equal housing lender. NMLS #10287.
