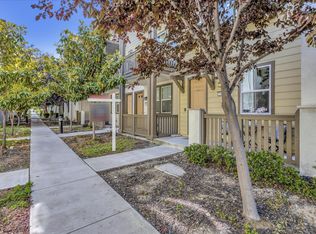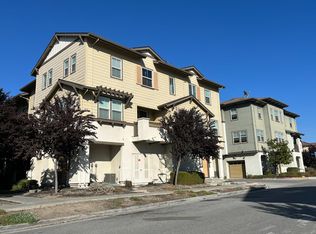Fabulous home* Very desirable "Sage model" End unit with views of the greenbelt and clubhouse*Many upgrades throughout* Light and bright and neutral with many windows*Spacious open floor plan with large living room/dining room combo*Beautiful kitchen features maple style cabinetry, granite counter tops, and backsplash, large walk-in pantry, recessed lighting, stainless steel refrigerator, and breakfast bar*Master suite with walk-in closet and dual sinks*very nice upgraded tile flooring*Views of the clubhouse and greenbelt*Awesome "Pulte" built home in a great location*Low HOA dues* conveniently located close to shopping, restaurants, freeways and transportation*Hurry this beautiful home will not last*
This property is off market, which means it's not currently listed for sale or rent on Zillow. This may be different from what's available on other websites or public sources.

