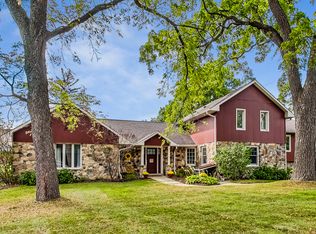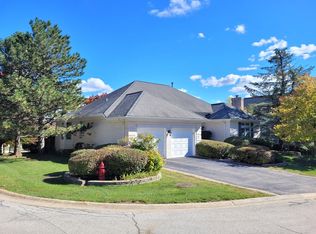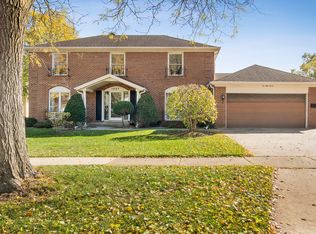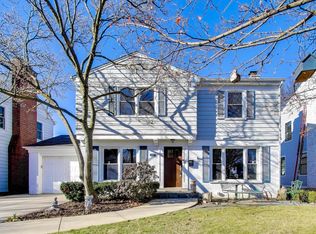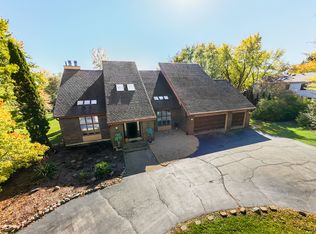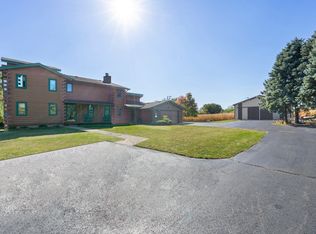Welcome home to the kind of place that makes life feel a little easier and a lot more fun. Wake up to peaceful lake views, spend your afternoons by the pool, and end the day watching the sunset over the water. Whether you're hosting a get-together or just soaking up some quiet time, this home has the right spaces for both. Inside, hardwood floors flow throughout the main level, leading you into a cozy living room with a fireplace and plenty of natural light pouring in through big, beautiful windows. The kitchen and living area open to a cheerful sunroom - the perfect spot for morning coffee, game nights, or just taking in the view. The finished basement adds even more room to spread out, with a second fireplace, a family room, and a separate space that works perfectly as a guest room, gym or home office. Outside, the fenced backyard is all about relaxation and fun - centered around a sparkling pool with water views that make it hard to believe you're still at home. Build your own dock, go kayaking, or simply enjoy the breeze off the lake. And when you do need to head out, you'll love the location - Fremd High School, close to the Metra, Woodfield Mall, local shops, and plenty of restaurants. Quick access to I-90/94 and Route 53 keeps everything within easy reach. The home is being sold as is - it's in great shape, it has been meticulously maintained and showcases exceptional quality throughout, including a durable clay tile roof built to stand the test of time.
Active
$724,900
1090 Roselle Rd, Inverness, IL 60067
3beds
2,800sqft
Est.:
Single Family Residence
Built in 1957
-- sqft lot
$-- Zestimate®
$259/sqft
$-- HOA
What's special
Peaceful lake views
- 9 days |
- 1,986 |
- 46 |
Likely to sell faster than
Zillow last checked: 8 hours ago
Listing updated: January 13, 2026 at 10:06pm
Listing courtesy of:
Kevin Herbon (224)699-5002,
Redfin Corporation
Source: MRED as distributed by MLS GRID,MLS#: 12543584
Tour with a local agent
Facts & features
Interior
Bedrooms & bathrooms
- Bedrooms: 3
- Bathrooms: 4
- Full bathrooms: 2
- 1/2 bathrooms: 2
Rooms
- Room types: Sun Room, Exercise Room, Family Room
Primary bedroom
- Features: Flooring (Hardwood), Window Treatments (Blinds), Bathroom (Full)
- Level: Main
- Area: 225 Square Feet
- Dimensions: 15X15
Bedroom 2
- Features: Flooring (Hardwood), Window Treatments (Blinds, Curtains/Drapes)
- Level: Main
- Area: 168 Square Feet
- Dimensions: 14X12
Bedroom 3
- Features: Flooring (Hardwood), Window Treatments (Blinds)
- Level: Main
- Area: 210 Square Feet
- Dimensions: 15X14
Dining room
- Features: Flooring (Hardwood)
- Level: Main
- Dimensions: COMBO
Exercise room
- Features: Flooring (Other)
- Level: Basement
- Area: 615 Square Feet
- Dimensions: 41X15
Family room
- Features: Flooring (Hardwood), Window Treatments (Blinds)
- Level: Main
- Area: 252 Square Feet
- Dimensions: 21X12
Other
- Features: Flooring (Other)
- Level: Basement
- Area: 648 Square Feet
- Dimensions: 36X18
Kitchen
- Features: Kitchen (Pantry-Closet, Country Kitchen, Custom Cabinetry, SolidSurfaceCounter), Flooring (Ceramic Tile), Window Treatments (Blinds)
- Level: Main
- Area: 180 Square Feet
- Dimensions: 20X9
Living room
- Features: Flooring (Hardwood), Window Treatments (Blinds)
- Level: Main
- Area: 532 Square Feet
- Dimensions: 38X14
Sun room
- Features: Flooring (Travertine)
- Level: Main
- Area: 204 Square Feet
- Dimensions: 17X12
Heating
- Natural Gas, Forced Air
Cooling
- Central Air
Appliances
- Included: Range, Dishwasher, Refrigerator, Disposal, Water Softener Owned
- Laundry: Gas Dryer Hookup
Features
- 1st Floor Bedroom, 1st Floor Full Bath
- Flooring: Hardwood
- Basement: Finished,Full
- Attic: Unfinished
- Number of fireplaces: 3
- Fireplace features: Wood Burning, Family Room, Basement, Other
Interior area
- Total structure area: 2,800
- Total interior livable area: 2,800 sqft
Video & virtual tour
Property
Parking
- Total spaces: 2
- Parking features: Garage Door Opener, Yes, Garage Owned, Attached, Garage
- Attached garage spaces: 2
- Has uncovered spaces: Yes
Accessibility
- Accessibility features: No Disability Access
Features
- Stories: 1
- Patio & porch: Patio
- Pool features: In Ground
- Has view: Yes
- View description: Back of Property
- Water view: Back of Property
Lot
- Dimensions: 298x218x276x180
Details
- Parcel number: 02281010230000
- Special conditions: None
Construction
Type & style
- Home type: SingleFamily
- Architectural style: Ranch
- Property subtype: Single Family Residence
Materials
- Stone
Condition
- New construction: No
- Year built: 1957
Utilities & green energy
- Electric: Circuit Breakers
- Sewer: Septic Tank
- Water: Well
Community & HOA
Community
- Features: Lake, Water Rights, Sidewalks, Street Lights, Street Paved
HOA
- Services included: None
Location
- Region: Inverness
Financial & listing details
- Price per square foot: $259/sqft
- Tax assessed value: $446,010
- Annual tax amount: $9,420
- Date on market: 1/8/2026
- Ownership: Fee Simple
- Has irrigation water rights: Yes
Estimated market value
Not available
Estimated sales range
Not available
Not available
Price history
Price history
| Date | Event | Price |
|---|---|---|
| 1/8/2026 | Listed for sale | $724,900$259/sqft |
Source: | ||
| 1/5/2026 | Listing removed | $724,900$259/sqft |
Source: | ||
| 10/14/2025 | Listed for sale | $724,900-3.3%$259/sqft |
Source: | ||
| 10/2/2025 | Listing removed | $749,990$268/sqft |
Source: | ||
| 7/11/2025 | Listed for sale | $749,990$268/sqft |
Source: | ||
Public tax history
Public tax history
| Year | Property taxes | Tax assessment |
|---|---|---|
| 2023 | $9,420 -0.3% | $44,601 |
| 2022 | $9,452 -8.1% | $44,601 +4% |
| 2021 | $10,286 +9.5% | $42,891 |
Find assessor info on the county website
BuyAbility℠ payment
Est. payment
$4,894/mo
Principal & interest
$3438
Property taxes
$1202
Home insurance
$254
Climate risks
Neighborhood: 60067
Nearby schools
GreatSchools rating
- 8/10Thomas Jefferson Elementary SchoolGrades: PK-6Distance: 1 mi
- 6/10Plum Grove Jr High SchoolGrades: 7-8Distance: 1.8 mi
- 10/10Wm Fremd High SchoolGrades: 9-12Distance: 0.8 mi
Schools provided by the listing agent
- Elementary: Marion Jordan Elementary School
- Middle: Walter R Sundling Middle School
- High: Wm Fremd High School
- District: 15
Source: MRED as distributed by MLS GRID. This data may not be complete. We recommend contacting the local school district to confirm school assignments for this home.
- Loading
- Loading
