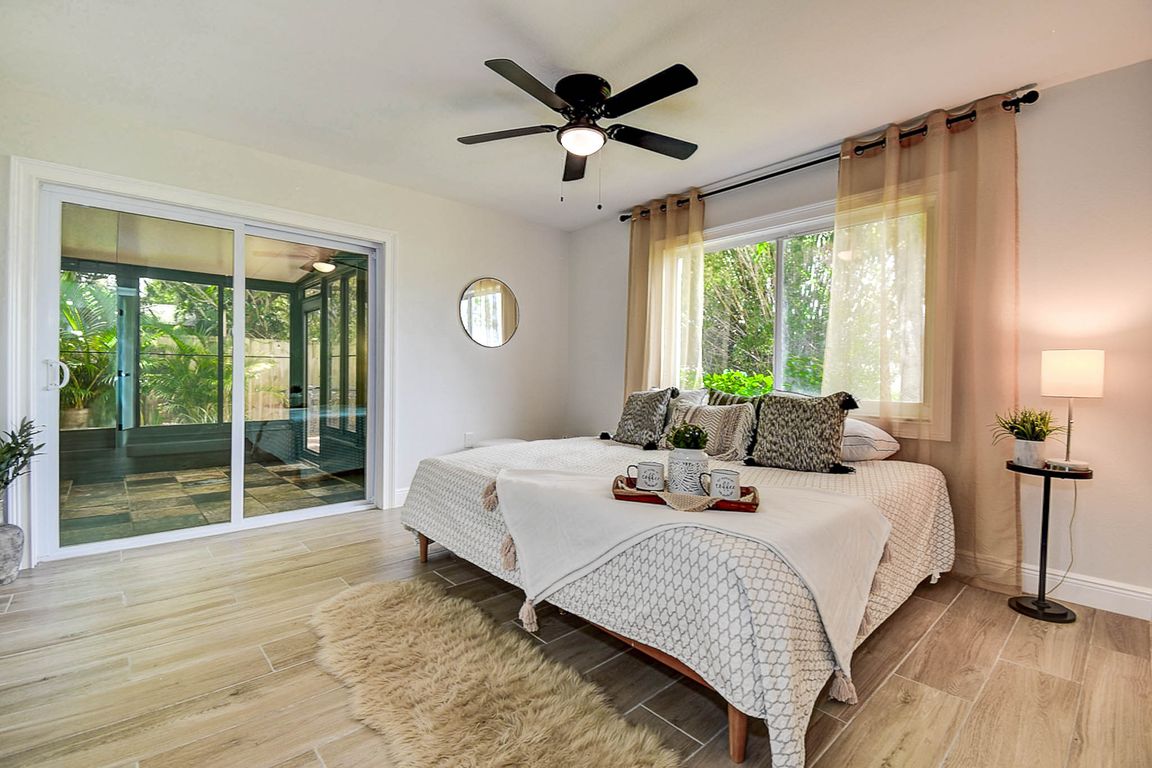
For salePrice cut: $9.9K (9/18)
$415,000
3beds
1,379sqft
10900 65th Way, Pinellas Park, FL 33782
3beds
1,379sqft
Single family residence
Built in 1981
0.26 Acres
2 Attached garage spaces
$301 price/sqft
What's special
Modern fixturesPeninsula barAdditional bedroomsEn-suite bathroomBonus roomSpacious garageQuartz countertops
MODERN NEWLY RENOVATED HOME * OPEN-CONCEPT KITCHEN & FAMILY ROOM * SPACIOUS LIVING ROOM * SLEEK PORCELAIN TILE THROUGHOUT * MASTER RETREAT WITH EN-SUITE BATH & DRESSING ROOM * CLIMATE CONTROLLED ENCLOSED SUNROOM AND SPACIOUS GARAGE NEWER HVAC SYSTEM 2023, NEWER ROOF 2016, BRAND NEW WATER HEATER ...
- 90 days |
- 1,779 |
- 133 |
Likely to sell faster than
Source: Stellar MLS,MLS#: TB8405411 Originating MLS: Suncoast Tampa
Originating MLS: Suncoast Tampa
Travel times
Living Room
Primary Bedroom
Bedroom
Zillow last checked: 7 hours ago
Listing updated: September 28, 2025 at 11:07am
Listing Provided by:
Sandra Steenberg 727-709-9008,
LPT REALTY, LLC. 877-366-2213,
Larry Fischer 727-300-6681,
LPT REALTY, LLC.
Source: Stellar MLS,MLS#: TB8405411 Originating MLS: Suncoast Tampa
Originating MLS: Suncoast Tampa

Facts & features
Interior
Bedrooms & bathrooms
- Bedrooms: 3
- Bathrooms: 2
- Full bathrooms: 2
Primary bedroom
- Features: Built-in Closet
- Level: First
Bedroom 2
- Features: Built-in Closet
- Level: First
Bedroom 3
- Features: Built-in Closet
- Level: First
Primary bathroom
- Features: Dual Sinks, En Suite Bathroom, Exhaust Fan, Shower No Tub
- Level: First
Bathroom 2
- Features: Tub With Shower
- Level: First
Dining room
- Level: First
Kitchen
- Features: Pantry
- Level: First
Living room
- Level: First
Heating
- Electric
Cooling
- Central Air, Ductless
Appliances
- Included: Dishwasher, Electric Water Heater, Microwave, Range, Refrigerator
- Laundry: Electric Dryer Hookup, In Garage, Washer Hookup
Features
- Ceiling Fan(s), Eating Space In Kitchen, Kitchen/Family Room Combo, Open Floorplan
- Flooring: Porcelain Tile
- Doors: Sliding Doors
- Windows: Double Pane Windows
- Has fireplace: No
Interior area
- Total structure area: 2,164
- Total interior livable area: 1,379 sqft
Video & virtual tour
Property
Parking
- Total spaces: 2
- Parking features: Driveway
- Attached garage spaces: 2
- Has uncovered spaces: Yes
Accessibility
- Accessibility features: Visitor Bathroom
Features
- Levels: One
- Stories: 1
- Patio & porch: Enclosed, Rear Porch, Screened
- Exterior features: Irrigation System, Private Mailbox, Sidewalk
- Fencing: Wood
Lot
- Size: 0.26 Acres
- Features: Flood Insurance Required, FloodZone, City Lot, Landscaped, Sidewalk
- Residential vegetation: Bamboo, Mature Landscaping
Details
- Parcel number: 173016060290000050
- Special conditions: None
Construction
Type & style
- Home type: SingleFamily
- Architectural style: Ranch
- Property subtype: Single Family Residence
Materials
- Block
- Foundation: Slab
- Roof: Shingle
Condition
- Completed
- New construction: No
- Year built: 1981
Utilities & green energy
- Sewer: Public Sewer
- Water: Public
- Utilities for property: Cable Available, Electricity Connected, Public, Sewer Connected, Sprinkler Recycled, Water Available, Water Connected
Green energy
- Water conservation: Irrigation-Reclaimed Water
Community & HOA
Community
- Subdivision: BEACON RUN -
HOA
- Has HOA: No
- Pet fee: $0 monthly
Location
- Region: Pinellas Park
Financial & listing details
- Price per square foot: $301/sqft
- Tax assessed value: $289,211
- Annual tax amount: $1,698
- Date on market: 7/9/2025
- Listing terms: Cash,Conventional,FHA,VA Loan
- Ownership: Fee Simple
- Total actual rent: 0
- Electric utility on property: Yes
- Road surface type: Paved, Asphalt