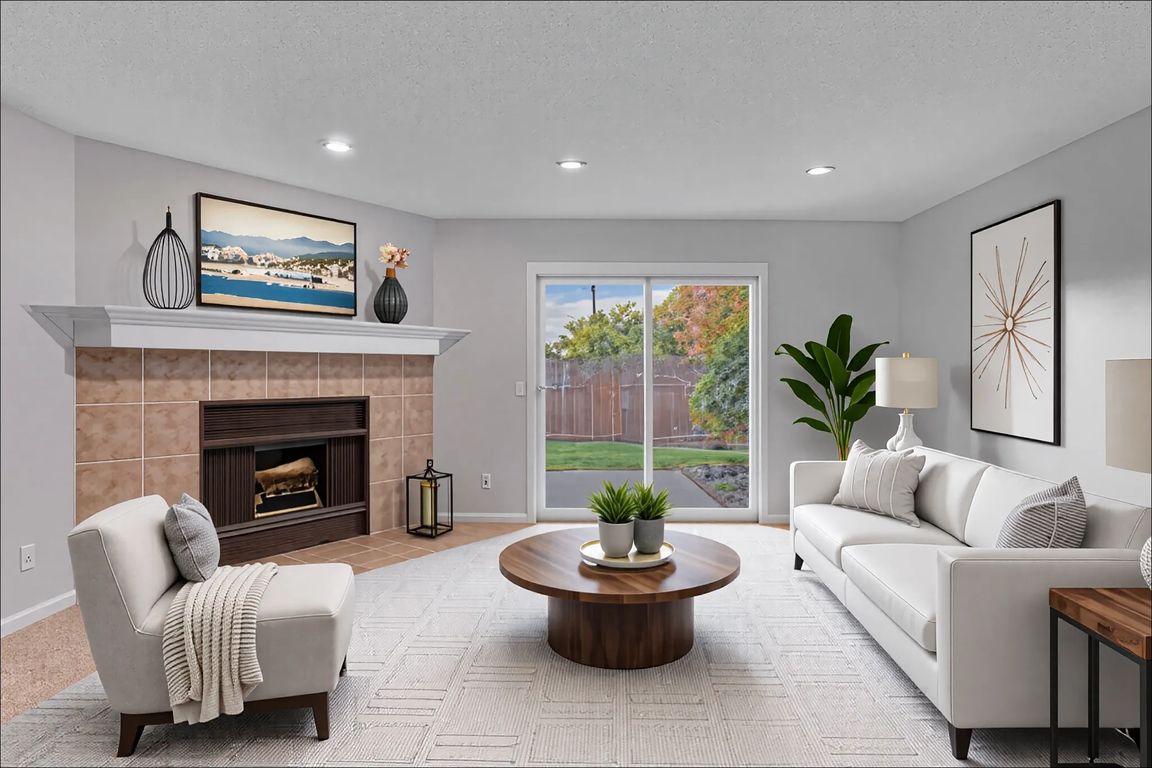
ActivePrice cut: $14K (11/4)
$266,000
2beds
1,163sqft
10900 SW 76th Pl APT 43, Tigard, OR 97223
2beds
1,163sqft
Residential, townhouse
Built in 1981
1 Garage space
$229 price/sqft
$509 monthly HOA fee
What's special
Cozy fireplacePrivate back patioConvenient half bathStainless steel appliancesIn-unit laundryDetached garage
This charming two-story Tigard condo features 2 bedrooms and 1.5 bathrooms, with a bright living room offering a cozy fireplace and sliding door to a private back patio. The kitchen is updated with stainless steel appliances, and a convenient half bath is located on the main floor. Upstairs, you’ll find both ...
- 62 days |
- 1,195 |
- 57 |
Likely to sell faster than
Source: RMLS (OR),MLS#: 259041226
Travel times
Living Room
Kitchen
Primary Bedroom
Bedroom
Bathroom
Zillow last checked: 8 hours ago
Listing updated: 19 hours ago
Listed by:
Evan Heisler 503-757-2865,
Opt
Source: RMLS (OR),MLS#: 259041226
Facts & features
Interior
Bedrooms & bathrooms
- Bedrooms: 2
- Bathrooms: 2
- Full bathrooms: 1
- Partial bathrooms: 1
- Main level bathrooms: 1
Rooms
- Room types: Laundry, Bedroom 2, Dining Room, Family Room, Kitchen, Living Room, Primary Bedroom
Primary bedroom
- Features: Fireplace, Closet, Wallto Wall Carpet
- Level: Upper
- Area: 252
- Dimensions: 18 x 14
Bedroom 2
- Features: Ceiling Fan, Walkin Closet, Wallto Wall Carpet
- Level: Upper
- Area: 154
- Dimensions: 14 x 11
Kitchen
- Features: Ceiling Fan, Dishwasher, Disposal, Hardwood Floors, Microwave, Pantry, Free Standing Range, Free Standing Refrigerator
- Level: Main
- Area: 110
- Width: 11
Living room
- Features: Ceiling Fan, Fireplace, Sliding Doors, Wallto Wall Carpet
- Level: Main
- Area: 352
- Dimensions: 16 x 22
Heating
- Forced Air, Fireplace(s)
Appliances
- Included: Dishwasher, Disposal, Free-Standing Gas Range, Free-Standing Range, Free-Standing Refrigerator, Microwave, Stainless Steel Appliance(s), Washer/Dryer, Electric Water Heater
- Laundry: Laundry Room
Features
- Ceiling Fan(s), Walk-In Closet(s), Pantry, Closet
- Flooring: Hardwood, Wall to Wall Carpet
- Doors: Sliding Doors
- Basement: Crawl Space
- Number of fireplaces: 2
- Fireplace features: Wood Burning
Interior area
- Total structure area: 1,163
- Total interior livable area: 1,163 sqft
Video & virtual tour
Property
Parking
- Total spaces: 1
- Parking features: Off Street, Detached
- Garage spaces: 1
Features
- Stories: 2
- Patio & porch: Patio
Lot
- Features: SqFt 0K to 2999
Details
- Parcel number: R2100845
Construction
Type & style
- Home type: Townhouse
- Property subtype: Residential, Townhouse
- Attached to another structure: Yes
Materials
- Cement Siding
- Roof: Composition
Condition
- Resale
- New construction: No
- Year built: 1981
Utilities & green energy
- Sewer: Public Sewer
- Water: Public
Community & HOA
HOA
- Has HOA: Yes
- Amenities included: Commons, Exterior Maintenance, Management, Sewer, Water
- HOA fee: $509 monthly
Location
- Region: Tigard
Financial & listing details
- Price per square foot: $229/sqft
- Tax assessed value: $316,890
- Annual tax amount: $3,207
- Date on market: 9/18/2025
- Listing terms: Cash,Conventional,FHA,VA Loan
- Road surface type: Paved