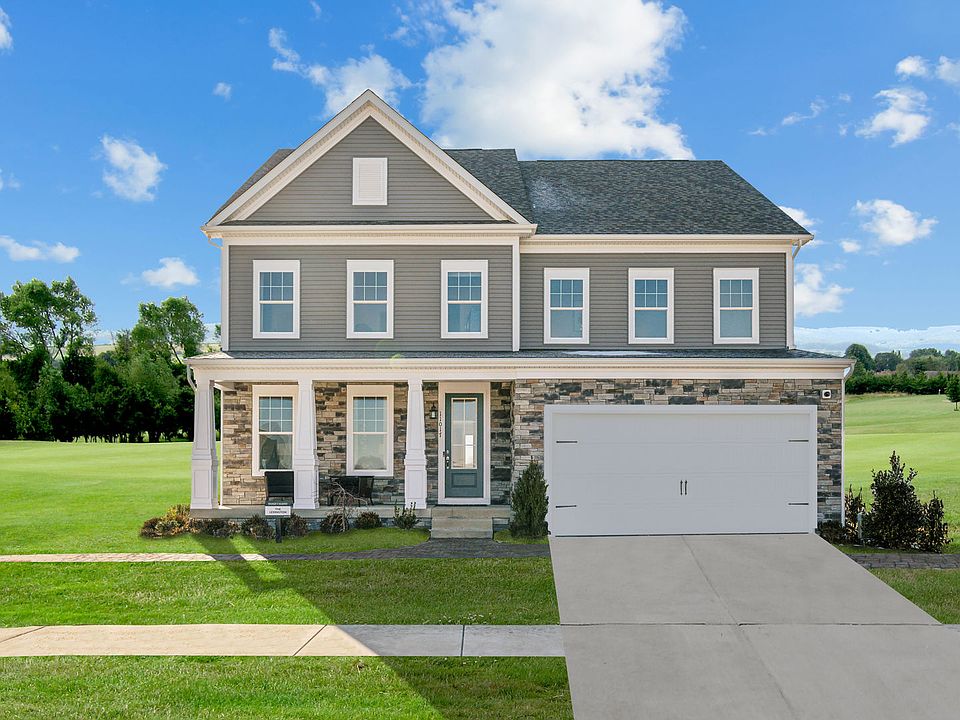Welcome to Overlook at Westmore, an amenity-rich community nestled in the scenic, wooded landscapes of Upper Marlboro, MD. This to-be-built Lexington model is one of our most sought-after floorplans, offering a perfect blend of thoughtful design and modern convenience. The main level features a Gourmet Kitchen and wide open entertaining space as the entire home enjoys a 2 ft rear extension. This Lexington home features a lovely finished Attic Loft with Full Bath and a great Open-concept layout connects the spacious family room and your Gourmet Kitchen with a large center island and a casual dining area. You will enjoy an ideal space for both everyday living and entertaining. Upstairs, you’ll find a luxurious primary suite among the large secondary bedrooms and the finished Loft with bath. Elegant oak stairs add a touch of sophistication, and the home also includes a 2-car garage for added convenience. Buyers have the opportunity to make personalized design selections through our Design Studio. Spring 2026 Move-In! Visit our onsite Sales Information Center for more details. *Photos are of a similar model home
New construction
$833,775
10901 Golden Glow Ave, Upper Marlboro, MD 20774
5beds
5,563sqft
Single Family Residence
Built in 2025
10,000 Square Feet Lot
$-- Zestimate®
$150/sqft
$175/mo HOA
What's special
Scenic wooded landscapesElegant oak stairsSpacious family roomLarge center islandWide open entertaining spaceGourmet kitchenLuxurious primary suite
- 8 days |
- 188 |
- 16 |
Zillow last checked: 7 hours ago
Listing updated: September 29, 2025 at 10:23am
Listed by:
Martin Alloy 571-999-7039,
SM Brokerage, LLC
Source: Bright MLS,MLS#: MDPG2177584
Travel times
Schedule tour
Select your preferred tour type — either in-person or real-time video tour — then discuss available options with the builder representative you're connected with.
Facts & features
Interior
Bedrooms & bathrooms
- Bedrooms: 5
- Bathrooms: 6
- Full bathrooms: 5
- 1/2 bathrooms: 1
- Main level bathrooms: 1
Basement
- Area: 2700
Heating
- Forced Air, Programmable Thermostat, Natural Gas
Cooling
- Central Air, Programmable Thermostat, Electric
Appliances
- Included: Microwave, Dishwasher, Disposal, Exhaust Fan, Double Oven, Oven/Range - Gas, Refrigerator, Electric Water Heater
Features
- Breakfast Area, Entry Level Bedroom, Family Room Off Kitchen, Open Floorplan, Kitchen Island, Pantry, Recessed Lighting, Upgraded Countertops, Walk-In Closet(s), Crown Molding, Attic, 9'+ Ceilings
- Flooring: Carpet, Ceramic Tile, Luxury Vinyl
- Windows: Double Pane Windows, Low Emissivity Windows, Screens, ENERGY STAR Qualified Windows
- Basement: Finished
- Has fireplace: No
Interior area
- Total structure area: 5,563
- Total interior livable area: 5,563 sqft
- Finished area above ground: 2,863
- Finished area below ground: 2,700
Video & virtual tour
Property
Parking
- Total spaces: 2
- Parking features: Garage Faces Front, Garage Door Opener, Inside Entrance, Attached
- Attached garage spaces: 2
Accessibility
- Accessibility features: None
Features
- Levels: Three
- Stories: 3
- Pool features: Community
Lot
- Size: 10,000 Square Feet
Details
- Additional structures: Above Grade, Below Grade
- Parcel number: NO TAX RECORD
- Zoning: N/A
- Special conditions: Standard
Construction
Type & style
- Home type: SingleFamily
- Architectural style: Traditional
- Property subtype: Single Family Residence
Materials
- Vinyl Siding, Brick Front, Stone
- Foundation: Slab
Condition
- Excellent
- New construction: Yes
- Year built: 2025
Details
- Builder model: Lexington (D)
- Builder name: Stanley Martin Homes
Utilities & green energy
- Sewer: Public Sewer
- Water: Public
- Utilities for property: Underground Utilities
Community & HOA
Community
- Subdivision: Overlook at Westmore
HOA
- Has HOA: Yes
- Services included: Pool(s), Recreation Facility, Reserve Funds, Road Maintenance, Snow Removal, Trash
- HOA fee: $175 monthly
Location
- Region: Upper Marlboro
Financial & listing details
- Price per square foot: $150/sqft
- Date on market: 9/29/2025
- Listing agreement: Exclusive Right To Sell
- Listing terms: Conventional,FHA,VA Loan,Cash
- Ownership: Fee Simple
About the community
Welcome to The Overlook at Westmore in Upper Marlboro, MD by Stanley Martin Homes. Featuring distinctive single-family home designs to choose from, The Overlook at Westmore will offer new construction single-family homes and townhomes nestled in nature with on-site amenities, including a community pool and clubhouse, playground and forest overlook, plus convenient access to ample shopping, dining and entertainment nearby.
This new neighborhood offers homeowners an opportunity to enjoy an active lifestyle in a tree-lined neighborhood just 20 miles from Washington D.C. in Upper Marlboro. Living at The Overlook at Westmore means you'll enjoy the conveniences Upper Marlboro and Westphalia have to offer - including proximity to a wide array of shopping and dining at Ritchie Station Marketplace, Woodmore Towne Center or Largo Town Center; get outdoors at the Westphalia Community Center, The Country Club at Woodmore or the Patuxent and Potomac Rivers; or hop on the metro at the Downtown Largo Station.
Choose The Overlook at Westmore for your new neighborhood and enjoy a home with the space you need and the location you've been longing for.
Source: Stanley Martin Homes

