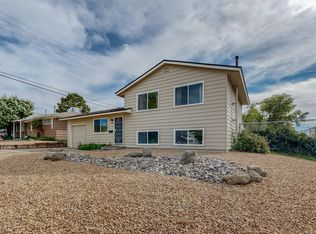Sold on 08/24/23
Price Unknown
10901 Los Arboles Ave NE, Albuquerque, NM 87112
4beds
2,525sqft
Single Family Residence
Built in 1961
6,969.6 Square Feet Lot
$376,400 Zestimate®
$--/sqft
$2,671 Estimated rent
Home value
$376,400
$354,000 - $403,000
$2,671/mo
Zestimate® history
Loading...
Owner options
Explore your selling options
What's special
Welcome to this charming one-story house, featuring 4 bedrooms, 3 baths, Brand new owned solar system (JAN 2023) a sunroom, allowing you to bask in natural sunlight and enjoy the outdoors all year round. Inside, you'll find 2 primary bedrooms, each providing a comfortable and private retreat. With 3 bathrooms, convenience and functionality are assured for both residents and guests. The house's classic design and character blend seamlessly with modern touches, making it a cozy and inviting space to call home. From the spacious living area to the kitchen opening up to the family room, every aspect of this house is designed to provide comfort and relaxation. Whether you're entertaining friends, enjoying family time, or simply unwinding after a long work day, This house has it all.
Zillow last checked: 8 hours ago
Listing updated: November 22, 2023 at 10:40am
Listed by:
Angelo M. Ferreira 505-210-1005,
Coldwell Banker Legacy,
Greg A. Lobberegt 505-269-4734,
Coldwell Banker Legacy
Bought with:
Jeremy Navarro Realty Group
Keller Williams Realty
Source: SWMLS,MLS#: 1038169
Facts & features
Interior
Bedrooms & bathrooms
- Bedrooms: 4
- Bathrooms: 3
- Full bathrooms: 2
- 3/4 bathrooms: 1
Primary bedroom
- Level: Main
- Area: 434.72
- Dimensions: 20.9 x 20.8
Primary bedroom
- Level: Main
- Area: 164.56
- Dimensions: 12.1 x 13.6
Bedroom 3
- Level: Main
- Area: 143.38
- Dimensions: 13.4 x 10.7
Bedroom 4
- Level: Main
- Area: 123.05
- Dimensions: 11.5 x 10.7
Family room
- Level: Main
- Area: 380.29
- Dimensions: 17.2 x 22.11
Kitchen
- Level: Main
- Area: 177.48
- Dimensions: 11.6 x 15.3
Living room
- Level: Main
- Area: 491.36
- Dimensions: 16.6 x 29.6
Heating
- Baseboard, Central, Forced Air
Cooling
- Evaporative Cooling
Appliances
- Laundry: Washer Hookup, Electric Dryer Hookup, Gas Dryer Hookup
Features
- Main Level Primary
- Flooring: Carpet, Tile, Wood
- Windows: Metal, Sliding
- Has basement: No
- Has fireplace: No
Interior area
- Total structure area: 2,525
- Total interior livable area: 2,525 sqft
Property
Parking
- Total spaces: 1
- Parking features: Garage
- Garage spaces: 1
Accessibility
- Accessibility features: None
Features
- Levels: One
- Stories: 1
- Exterior features: Fully Fenced, Playground
Lot
- Size: 6,969 sqft
Details
- Parcel number: 102105940449511901
- Zoning description: R-1B*
Construction
Type & style
- Home type: SingleFamily
- Property subtype: Single Family Residence
Materials
- Frame, Masonite
- Roof: Pitched,Shingle,Tar/Gravel
Condition
- Resale
- New construction: No
- Year built: 1961
Utilities & green energy
- Sewer: Public Sewer
- Water: Public
- Utilities for property: Electricity Connected, Natural Gas Connected, Sewer Connected, Water Connected
Green energy
- Energy generation: Solar
Community & neighborhood
Security
- Security features: Window Bars
Location
- Region: Albuquerque
Other
Other facts
- Listing terms: Cash,Conventional,FHA,VA Loan
Price history
| Date | Event | Price |
|---|---|---|
| 8/24/2023 | Sold | -- |
Source: | ||
| 7/20/2023 | Pending sale | $340,000$135/sqft |
Source: | ||
| 7/18/2023 | Listed for sale | $340,000+94.3%$135/sqft |
Source: | ||
| 8/1/2014 | Sold | -- |
Source: Agent Provided | ||
| 6/13/2014 | Listed for sale | $175,000$69/sqft |
Source: 360 Ventures #813293 | ||
Public tax history
| Year | Property taxes | Tax assessment |
|---|---|---|
| 2024 | $5,068 +59.5% | $120,121 +61.6% |
| 2023 | $3,177 +107% | $74,349 +3% |
| 2022 | $1,535 | $72,184 +3% |
Find assessor info on the county website
Neighborhood: Matheson Park
Nearby schools
GreatSchools rating
- 10/10Matheson Park Elementary SchoolGrades: PK-5Distance: 0.1 mi
- 8/10Hoover Middle SchoolGrades: 6-8Distance: 0.9 mi
- 5/10Eldorado High SchoolGrades: PK-12Distance: 1 mi
Schools provided by the listing agent
- Elementary: Matheson Park
- Middle: Hoover
- High: Eldorado
Source: SWMLS. This data may not be complete. We recommend contacting the local school district to confirm school assignments for this home.
Get a cash offer in 3 minutes
Find out how much your home could sell for in as little as 3 minutes with a no-obligation cash offer.
Estimated market value
$376,400
Get a cash offer in 3 minutes
Find out how much your home could sell for in as little as 3 minutes with a no-obligation cash offer.
Estimated market value
$376,400
