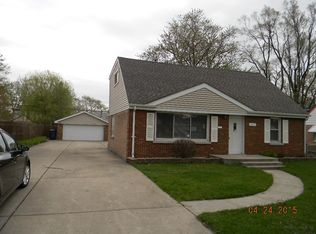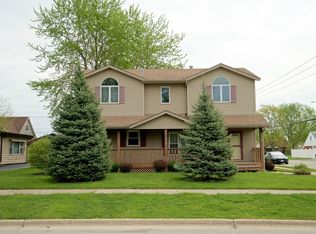Closed
$280,000
10901 Lyman Ave, Chicago Ridge, IL 60415
3beds
1,683sqft
Single Family Residence
Built in 1953
7,971.48 Square Feet Lot
$271,900 Zestimate®
$166/sqft
$2,772 Estimated rent
Home value
$271,900
$258,000 - $285,000
$2,772/mo
Zestimate® history
Loading...
Owner options
Explore your selling options
What's special
Highest and Best offers due by Sunday, August 10 at 7:00 pm. Charming Corner-Lot Cape Cod in a Prime Location. Welcome to this adorable and well-loved home, ideally situated on a desirable corner lot in a fantastic neighborhood. Lovingly maintained by the same owner for over 50 years, this home offers a rare blend of comfort, character, and convenience. Easy living with the primary bedroom, a full bath, and laundry on the first floor. Upstairs are 2 more bedrooms and an additional full bath. One of the standout features is the spacious family room-perfect for gatherings with friends and family. Step outside to a shady, private patio just off the family room-ideal for relaxing or entertaining outdoors. The home features a well-kept yard, excellent curb appeal, and an oversized 2-car garage. Recent updates include a new furnace and air conditioning system installed in 2022, providing peace of mind and year-round comfort. Enjoy the convenience of being just blocks from both elementary and middle schools, and only three blocks from the nearest park. You'll also love being less than 2 miles from Chicago Ridge Mall, with a wide variety of shopping and dining options nearby. Commuters will appreciate quick access to the tollway, a Metra train station just 1 mile away, and Advocate Christ Medical Center just 15 minutes from home. Don't miss the opportunity to own this well cared for home in a great location!
Zillow last checked: 8 hours ago
Listing updated: September 09, 2025 at 08:39am
Listing courtesy of:
Ginny Jackson 630-258-6390,
Baird & Warner
Bought with:
Alex Chavez
HomeSmart Realty Group
Source: MRED as distributed by MLS GRID,MLS#: 12439138
Facts & features
Interior
Bedrooms & bathrooms
- Bedrooms: 3
- Bathrooms: 2
- Full bathrooms: 2
Primary bedroom
- Features: Flooring (Wood Laminate)
- Level: Main
- Area: 156 Square Feet
- Dimensions: 13X12
Bedroom 2
- Features: Flooring (Carpet)
- Level: Second
- Area: 204 Square Feet
- Dimensions: 17X12
Bedroom 3
- Features: Flooring (Carpet)
- Level: Second
- Area: 144 Square Feet
- Dimensions: 12X12
Dining room
- Features: Flooring (Wood Laminate)
- Level: Main
- Area: 187 Square Feet
- Dimensions: 17X11
Family room
- Features: Flooring (Wood Laminate)
- Level: Main
- Area: 238 Square Feet
- Dimensions: 17X14
Kitchen
- Features: Flooring (Wood Laminate)
- Level: Main
- Area: 165 Square Feet
- Dimensions: 15X11
Laundry
- Level: Main
- Area: 64 Square Feet
- Dimensions: 8X8
Living room
- Features: Flooring (Carpet)
- Level: Main
- Area: 260 Square Feet
- Dimensions: 20X13
Heating
- Natural Gas
Cooling
- Central Air
Appliances
- Included: Range, Refrigerator, Washer, Dryer
- Laundry: Main Level
Features
- 1st Floor Bedroom, 1st Floor Full Bath, Built-in Features, Walk-In Closet(s), Paneling
- Flooring: Laminate, Carpet
- Windows: Drapes
- Basement: None
- Number of fireplaces: 1
- Fireplace features: Electric, Family Room
Interior area
- Total structure area: 0
- Total interior livable area: 1,683 sqft
Property
Parking
- Total spaces: 2
- Parking features: Concrete, On Site, Garage Owned, Detached, Garage
- Garage spaces: 2
Accessibility
- Accessibility features: No Disability Access
Features
- Stories: 1
Lot
- Size: 7,971 sqft
Details
- Parcel number: 24173070030000
- Special conditions: None
Construction
Type & style
- Home type: SingleFamily
- Architectural style: Cape Cod
- Property subtype: Single Family Residence
Materials
- Aluminum Siding, Brick
- Roof: Asphalt
Condition
- New construction: No
- Year built: 1953
Utilities & green energy
- Sewer: Storm Sewer
- Water: Lake Michigan
Community & neighborhood
Location
- Region: Chicago Ridge
Other
Other facts
- Listing terms: Conventional
- Ownership: Fee Simple
Price history
| Date | Event | Price |
|---|---|---|
| 9/8/2025 | Sold | $280,000+3.7%$166/sqft |
Source: | ||
| 8/12/2025 | Contingent | $269,900$160/sqft |
Source: | ||
| 8/7/2025 | Listed for sale | $269,900$160/sqft |
Source: | ||
Public tax history
| Year | Property taxes | Tax assessment |
|---|---|---|
| 2023 | $1,580 -19.8% | $21,999 +32.6% |
| 2022 | $1,968 +7.3% | $16,586 |
| 2021 | $1,834 +8.7% | $16,586 |
Find assessor info on the county website
Neighborhood: 60415
Nearby schools
GreatSchools rating
- 4/10Ridge Central Elementary SchoolGrades: PK-5Distance: 0.1 mi
- 3/10Elden D Finley Jr High SchoolGrades: 6-8Distance: 0.1 mi
- 4/10H L Richards High Sch(Campus)Grades: 9-12Distance: 0.8 mi
Schools provided by the listing agent
- Elementary: Ridge Central Elementary School
- Middle: Elden D Finley Junior High Schoo
- High: H L Richards High School (Campus
- District: 127.5
Source: MRED as distributed by MLS GRID. This data may not be complete. We recommend contacting the local school district to confirm school assignments for this home.

Get pre-qualified for a loan
At Zillow Home Loans, we can pre-qualify you in as little as 5 minutes with no impact to your credit score.An equal housing lender. NMLS #10287.
Sell for more on Zillow
Get a free Zillow Showcase℠ listing and you could sell for .
$271,900
2% more+ $5,438
With Zillow Showcase(estimated)
$277,338
