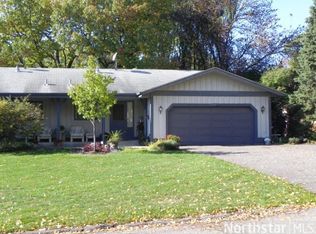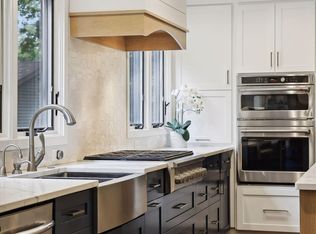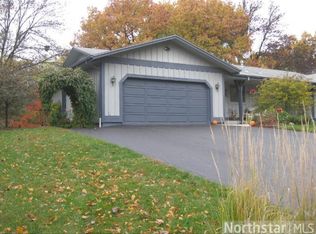Closed
$559,000
10901 Sumac Ln, Minnetonka, MN 55305
4beds
2,974sqft
Single Family Residence
Built in 1978
0.31 Acres Lot
$580,900 Zestimate®
$188/sqft
$4,121 Estimated rent
Home value
$580,900
$552,000 - $610,000
$4,121/mo
Zestimate® history
Loading...
Owner options
Explore your selling options
What's special
Welcome home! You'll love what this spacious property has to offer including custom woodworking, hardwood floors, as well as 4 bedrooms and 4 bathrooms spread over 2800+ square feet. You'll appreciate the thoughtful design of this home with 4 bedrooms all located on one level with a primary bedroom boasting a bath and walk-in closet. This home has main floor laundry for added convenience. Relax in the cozy living room or entertain guests in the formal dining area. Enjoy breakfast in your eat in kitchen as you overlook your backyards willow tree and gorgeously maintained landscaping. Enjoy the lower level outdoor paver patio for all your summer time entertainment needs. The air condition unit and garage door opener were installed in 2021. A new roof was installed in August of 2022. Newly installed carpet and fresh paint make this home move-in ready and waiting for your personal touch. Don't miss the opportunity to call this house yours. Schedule your showing today!
Zillow last checked: 8 hours ago
Listing updated: May 06, 2025 at 06:29pm
Listed by:
Andrew L Robinson 612-380-4414,
Worth Clark Realty
Bought with:
Mary Beattie
Edina Realty, Inc.
Source: NorthstarMLS as distributed by MLS GRID,MLS#: 6402815
Facts & features
Interior
Bedrooms & bathrooms
- Bedrooms: 4
- Bathrooms: 4
- Full bathrooms: 2
- 3/4 bathrooms: 1
- 1/2 bathrooms: 1
Bedroom 1
- Level: Upper
- Area: 196 Square Feet
- Dimensions: 14x14
Bedroom 2
- Level: Upper
- Area: 121 Square Feet
- Dimensions: 11x11
Bedroom 3
- Level: Upper
- Area: 110 Square Feet
- Dimensions: 10x11
Bedroom 4
- Level: Upper
- Area: 99 Square Feet
- Dimensions: 9x11
Bathroom
- Level: Basement
- Area: 54 Square Feet
- Dimensions: 9x6
Bathroom
- Level: Main
- Area: 25 Square Feet
- Dimensions: 5x5
Bathroom
- Level: Upper
- Area: 63 Square Feet
- Dimensions: 7x9
Bathroom
- Level: Upper
- Area: 45 Square Feet
- Dimensions: 9x5
Dining room
- Level: Main
- Area: 120 Square Feet
- Dimensions: 10x12
Family room
- Level: Main
- Area: 234 Square Feet
- Dimensions: 18x13
Foyer
- Level: Main
- Area: 104 Square Feet
- Dimensions: 8x13
Garage
- Level: Main
- Area: 462 Square Feet
- Dimensions: 22x21
Kitchen
- Level: Main
- Area: 198 Square Feet
- Dimensions: 18x11
Laundry
- Level: Main
- Area: 42 Square Feet
- Dimensions: 7x6
Living room
- Level: Basement
- Area: 700 Square Feet
- Dimensions: 28x25
Living room
- Level: Main
- Area: 260 Square Feet
- Dimensions: 20x13
Utility room
- Level: Basement
- Area: 90 Square Feet
- Dimensions: 10x9
Walk in closet
- Level: Upper
- Area: 36 Square Feet
- Dimensions: 6x6
Heating
- Forced Air, Fireplace(s)
Cooling
- Central Air
Appliances
- Included: Air-To-Air Exchanger, Cooktop, Dishwasher, Disposal, Dryer, ENERGY STAR Qualified Appliances, Exhaust Fan, Humidifier, Gas Water Heater, Microwave, Range, Refrigerator, Stainless Steel Appliance(s), Washer, Water Softener Owned
Features
- Basement: Block,Drain Tiled,Finished,Full,Walk-Out Access
- Number of fireplaces: 1
- Fireplace features: Circulating, Gas, Living Room
Interior area
- Total structure area: 2,974
- Total interior livable area: 2,974 sqft
- Finished area above ground: 2,175
- Finished area below ground: 799
Property
Parking
- Total spaces: 2
- Parking features: Attached, Asphalt, Garage Door Opener
- Attached garage spaces: 2
- Has uncovered spaces: Yes
- Details: Garage Dimensions (22x21), Garage Door Height (7), Garage Door Width (16)
Accessibility
- Accessibility features: None
Features
- Levels: Two
- Stories: 2
- Patio & porch: Deck, Front Porch, Screened
- Pool features: None
- Fencing: Chain Link
Lot
- Size: 0.31 Acres
- Dimensions: 76 x 129 x 129 x 126
- Features: Near Public Transit, Irregular Lot, Many Trees
Details
- Additional structures: Storage Shed
- Foundation area: 1118
- Parcel number: 1211722320028
- Zoning description: Residential-Single Family
Construction
Type & style
- Home type: SingleFamily
- Property subtype: Single Family Residence
Materials
- Block, Brick/Stone, Cedar, Wood Siding, Frame
- Roof: Age 8 Years or Less,Asphalt
Condition
- Age of Property: 47
- New construction: No
- Year built: 1978
Utilities & green energy
- Electric: Circuit Breakers, Power Company: Xcel Energy
- Gas: Natural Gas
- Sewer: City Sewer/Connected
- Water: City Water/Connected
- Utilities for property: Underground Utilities
Community & neighborhood
Location
- Region: Minnetonka
- Subdivision: Cedar Hills
HOA & financial
HOA
- Has HOA: No
Other
Other facts
- Road surface type: Paved
Price history
| Date | Event | Price |
|---|---|---|
| 9/25/2023 | Sold | $559,000$188/sqft |
Source: | ||
| 8/25/2023 | Pending sale | $559,000$188/sqft |
Source: | ||
| 8/18/2023 | Price change | $559,000-1.1%$188/sqft |
Source: | ||
| 8/10/2023 | Price change | $565,000-1.7%$190/sqft |
Source: | ||
| 7/31/2023 | Listed for sale | $575,000+45.8%$193/sqft |
Source: | ||
Public tax history
| Year | Property taxes | Tax assessment |
|---|---|---|
| 2025 | $6,661 +7.9% | $538,900 +0.6% |
| 2024 | $6,175 +13.3% | $535,600 +3.3% |
| 2023 | $5,453 +4.6% | $518,400 +11.3% |
Find assessor info on the county website
Neighborhood: 55305
Nearby schools
GreatSchools rating
- 3/10L.H. Tanglen Elementary SchoolGrades: PK-6Distance: 0.3 mi
- 5/10Hopkins North Junior High SchoolGrades: 7-9Distance: 0.2 mi
- 8/10Hopkins Senior High SchoolGrades: 10-12Distance: 0.3 mi
Get a cash offer in 3 minutes
Find out how much your home could sell for in as little as 3 minutes with a no-obligation cash offer.
Estimated market value
$580,900
Get a cash offer in 3 minutes
Find out how much your home could sell for in as little as 3 minutes with a no-obligation cash offer.
Estimated market value
$580,900


