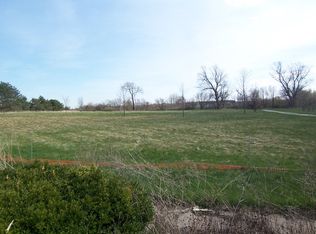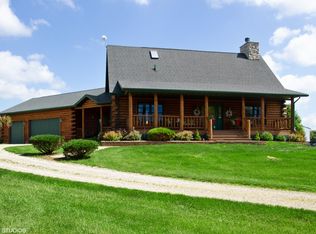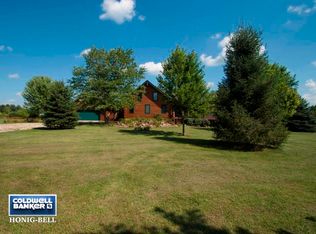Closed
$405,000
10902 Button Rd, Hebron, IL 60034
4beds
1,848sqft
Single Family Residence
Built in 2003
5 Acres Lot
$481,500 Zestimate®
$219/sqft
$2,844 Estimated rent
Home value
$481,500
$457,000 - $506,000
$2,844/mo
Zestimate® history
Loading...
Owner options
Explore your selling options
What's special
MULTIPLE OFFERS RECEIVED. HIGHEST AND BEST DUE -4/27 BY NOON. Welcome home to 10902 Button! Come adore this open concept log cabin with 16' cathedral ceilings, hardwood flooring throughout and even a 3 car garage for all of your toys on this serene 5 acre lot and a metal roof. This 3 bedroom, 2 bath cabin with full basement offers plenty of space for your country living, even your own apple and cherry trees. Even a hidden trap door for the loft access. New Furnace/Central AC and fridge - 2022. Appreciate the back porch with beautiful views and peace. Located on the IL/WI border, just minutes from Hebron and Lake Geneva.
Zillow last checked: 8 hours ago
Listing updated: June 08, 2023 at 05:35am
Listing courtesy of:
Branden Linnane 815-355-2331,
HomeSmart Connect LLC
Bought with:
Donna Foderaro
Baird & Warner
Source: MRED as distributed by MLS GRID,MLS#: 11766340
Facts & features
Interior
Bedrooms & bathrooms
- Bedrooms: 4
- Bathrooms: 2
- Full bathrooms: 2
Primary bedroom
- Features: Flooring (Hardwood), Window Treatments (Curtains/Drapes), Bathroom (Full)
- Level: Main
- Area: 108 Square Feet
- Dimensions: 12X9
Bedroom 2
- Features: Flooring (Hardwood), Window Treatments (Curtains/Drapes)
- Level: Main
- Area: 110 Square Feet
- Dimensions: 11X10
Bedroom 3
- Features: Flooring (Hardwood), Window Treatments (Curtains/Drapes)
- Level: Main
- Area: 100 Square Feet
- Dimensions: 10X10
Bedroom 4
- Features: Flooring (Vinyl)
- Level: Basement
- Area: 110 Square Feet
- Dimensions: 11X10
Dining room
- Features: Flooring (Hardwood), Window Treatments (Curtains/Drapes)
- Level: Main
- Area: 108 Square Feet
- Dimensions: 12X9
Kitchen
- Features: Flooring (Hardwood)
- Level: Main
- Area: 132 Square Feet
- Dimensions: 12X11
Laundry
- Features: Flooring (Other)
- Level: Basement
- Area: 100 Square Feet
- Dimensions: 10X10
Living room
- Features: Flooring (Hardwood), Window Treatments (Curtains/Drapes)
- Level: Main
- Area: 690 Square Feet
- Dimensions: 30X23
Loft
- Features: Flooring (Carpet)
- Level: Second
- Area: 500 Square Feet
- Dimensions: 25X20
Office
- Features: Flooring (Vinyl)
- Level: Basement
- Area: 100 Square Feet
- Dimensions: 10X10
Heating
- Propane
Cooling
- Central Air
Appliances
- Included: Range, Dishwasher, Refrigerator, Washer, Dryer
Features
- Cathedral Ceiling(s), 1st Floor Bedroom, 1st Floor Full Bath
- Flooring: Hardwood
- Basement: Partially Finished,Unfinished,Full
Interior area
- Total structure area: 1,848
- Total interior livable area: 1,848 sqft
Property
Parking
- Total spaces: 18
- Parking features: Gravel, Garage Door Opener, On Site, Garage Owned, Attached, Driveway, Owned, Garage
- Attached garage spaces: 3
- Has uncovered spaces: Yes
Accessibility
- Accessibility features: No Disability Access
Features
- Stories: 1
- Patio & porch: Porch
Lot
- Size: 5 Acres
- Dimensions: 330.8X624.9X329.9X624.9
Details
- Parcel number: 0303300037
- Special conditions: None
Construction
Type & style
- Home type: SingleFamily
- Property subtype: Single Family Residence
Materials
- Log
- Foundation: Concrete Perimeter
- Roof: Metal
Condition
- New construction: No
- Year built: 2003
Utilities & green energy
- Electric: Circuit Breakers
- Sewer: Septic Tank
- Water: Well
Community & neighborhood
Location
- Region: Hebron
HOA & financial
HOA
- Services included: None
Other
Other facts
- Listing terms: Conventional
- Ownership: Fee Simple
Price history
| Date | Event | Price |
|---|---|---|
| 6/7/2023 | Sold | $405,000+8%$219/sqft |
Source: | ||
| 4/29/2023 | Contingent | $375,000$203/sqft |
Source: | ||
| 4/24/2023 | Listed for sale | $375,000+13%$203/sqft |
Source: | ||
| 11/16/2021 | Sold | $332,000-9%$180/sqft |
Source: | ||
| 10/4/2021 | Pending sale | $365,000$198/sqft |
Source: | ||
Public tax history
| Year | Property taxes | Tax assessment |
|---|---|---|
| 2024 | $7,179 +4.4% | $121,685 +12.9% |
| 2023 | $6,878 +5.9% | $107,778 +10.6% |
| 2022 | $6,494 +4.7% | $97,466 +9.5% |
Find assessor info on the county website
Neighborhood: 60034
Nearby schools
GreatSchools rating
- 9/10Alden Hebron Elementary SchoolGrades: PK-5Distance: 2.1 mi
- 9/10Alden-Hebron Middle SchoolGrades: 6-8Distance: 2.1 mi
- 7/10Alden-Hebron High SchoolGrades: 9-12Distance: 2.1 mi
Schools provided by the listing agent
- Elementary: Alden Hebron Elementary School
- Middle: Alden-Hebron Middle School
- High: Alden-Hebron High School
- District: 19
Source: MRED as distributed by MLS GRID. This data may not be complete. We recommend contacting the local school district to confirm school assignments for this home.
Get pre-qualified for a loan
At Zillow Home Loans, we can pre-qualify you in as little as 5 minutes with no impact to your credit score.An equal housing lender. NMLS #10287.


