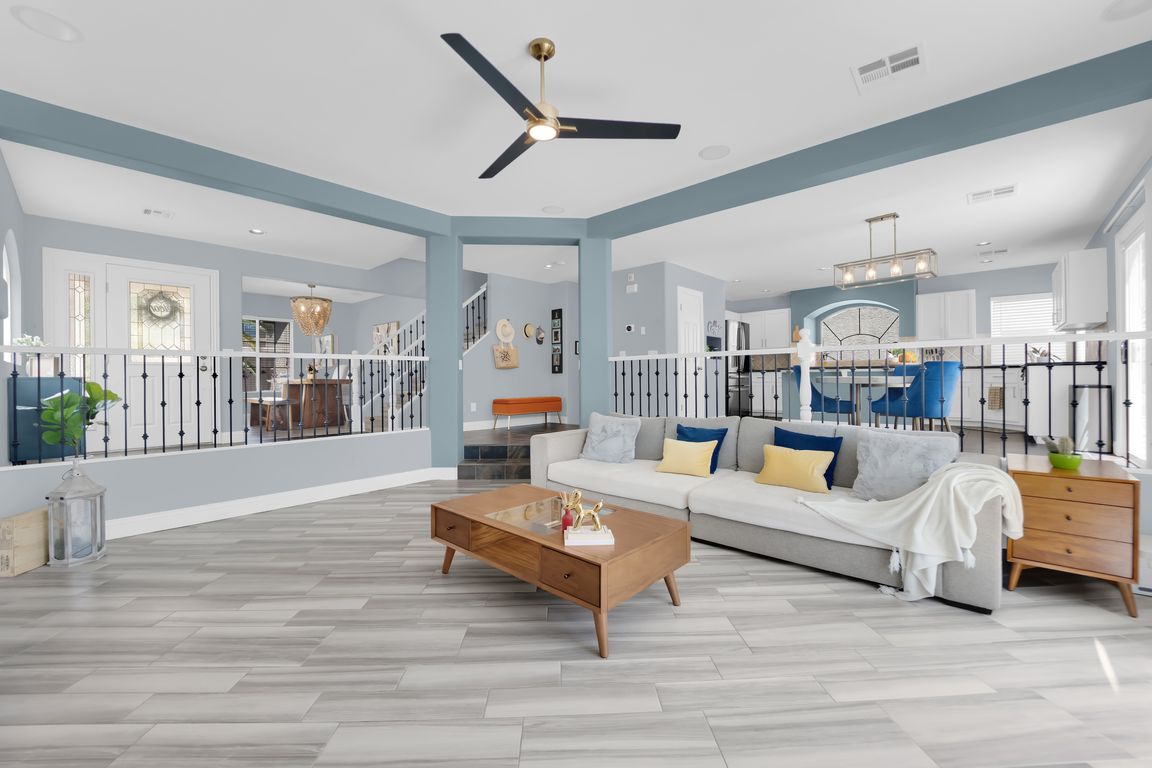
Active under contract
$639,000
3beds
2,350sqft
10902 Fintry Hills St, Las Vegas, NV 89141
3beds
2,350sqft
Single family residence
Built in 2005
4,356 sqft
2 Attached garage spaces
$272 price/sqft
$240 monthly HOA fee
What's special
Afternoon shadeOutdoor kitchenEast-west orientationSoftener under warrantyFresh paintUpdated flooringNew turf
Welcome to your private retreat in Royal Highlands, a guard-gated community in Southern Highlands. A 3/2.5 home w/ loft & den offers 2,350 sqft of living designed for comfort and connection. The backyard sets the tone with a pool refreshed just months ago, upgraded LED, & pre-wired for a hot tub. ...
- 28 days |
- 1,801 |
- 76 |
Source: LVR,MLS#: 2719946 Originating MLS: Greater Las Vegas Association of Realtors Inc
Originating MLS: Greater Las Vegas Association of Realtors Inc
Travel times
Living Room
Kitchen
Primary Bedroom
Zillow last checked: 7 hours ago
Listing updated: September 25, 2025 at 10:21am
Listed by:
James Sharp S.0185377 908-601-6881,
SimpliHOM
Source: LVR,MLS#: 2719946 Originating MLS: Greater Las Vegas Association of Realtors Inc
Originating MLS: Greater Las Vegas Association of Realtors Inc
Facts & features
Interior
Bedrooms & bathrooms
- Bedrooms: 3
- Bathrooms: 3
- Full bathrooms: 2
- 1/2 bathrooms: 1
Primary bedroom
- Description: Ceiling Fan,Ceiling Light,Walk-In Closet(s)
- Dimensions: 19x16
Bedroom 2
- Description: Ceiling Fan,Ceiling Light,Closet
- Dimensions: 12x10
Bedroom 3
- Description: Ceiling Fan,Ceiling Light,Closet
- Dimensions: 12x10
Dining room
- Description: Dining Area,Formal Dining Room
- Dimensions: 14x12
Kitchen
- Description: Breakfast Nook/Eating Area,Island,Pantry
- Dimensions: 15x11
Living room
- Description: Formal,Surround Sound
- Dimensions: 18x14
Loft
- Description: Living Room
- Dimensions: 21x16
Heating
- Central, Gas
Cooling
- Central Air, Electric
Appliances
- Included: Dryer, Dishwasher, Disposal, Gas Range, Refrigerator, Washer
- Laundry: Gas Dryer Hookup, Main Level, Laundry Room
Features
- Ceiling Fan(s), Window Treatments, Central Vacuum
- Flooring: Tile
- Windows: Low-Emissivity Windows, Window Treatments
- Has fireplace: No
Interior area
- Total structure area: 2,350
- Total interior livable area: 2,350 sqft
Video & virtual tour
Property
Parking
- Total spaces: 2
- Parking features: Attached, Garage, Private
- Attached garage spaces: 2
Features
- Stories: 2
- Patio & porch: Patio
- Exterior features: Built-in Barbecue, Barbecue, Patio, Private Yard, Sprinkler/Irrigation
- Has private pool: Yes
- Pool features: Heated, In Ground, Private, Waterfall
- Fencing: Block,Back Yard
Lot
- Size: 4,356 Square Feet
- Features: Drip Irrigation/Bubblers, Desert Landscaping, Landscaped, Synthetic Grass, < 1/4 Acre
Details
- Parcel number: 17731714047
- Zoning description: Single Family
- Horse amenities: None
Construction
Type & style
- Home type: SingleFamily
- Architectural style: Two Story
- Property subtype: Single Family Residence
Materials
- Roof: Tile
Condition
- Resale
- Year built: 2005
Utilities & green energy
- Electric: Photovoltaics None
- Sewer: Public Sewer
- Water: Public
- Utilities for property: Underground Utilities
Green energy
- Energy efficient items: Windows
Community & HOA
Community
- Security: Gated Community
- Subdivision: Royal Highlands At Southern Highlands
HOA
- Has HOA: Yes
- Amenities included: Gated, Guard, Security
- Services included: Association Management, Maintenance Grounds
- HOA fee: $160 monthly
- HOA name: Royal Highlands
- HOA phone: 702-361-6640
- Second HOA fee: $80 monthly
Location
- Region: Las Vegas
Financial & listing details
- Price per square foot: $272/sqft
- Tax assessed value: $450,751
- Annual tax amount: $2,822
- Date on market: 9/18/2025
- Listing agreement: Exclusive Right To Sell
- Listing terms: Cash,Conventional,VA Loan
- Ownership: Single Family Residential