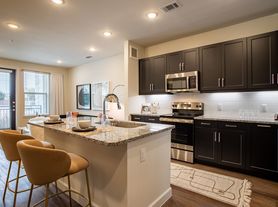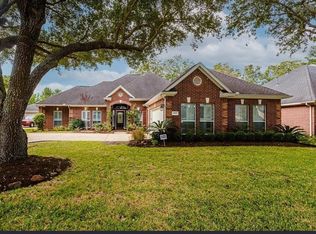Tenants occupied. Property available starting Dec 15, 2025. Perry Home Construction on a CORNER LOT offers 4 bedrooms and 3 full bathrooms with a additional Game room( Can be used as an extra bedroom), Separate Study and formal living room, a covered patio, and a 2-car garage! Beautiful Tiles throughout & Carpet in all Bedrooms! This open-concept home has a Gourmet kitchen with gorgeous quartz counters, tall cabinets, and a large breakfast bar eat-in & working station island, stainless steel appliances, a spacious pantry! As you walk into the Master bathroom, you will see dual sinks, a separate shower and a large walk-in closet! Corner LOT with a Large backyard with covered patio & sprinkler system.
Copyright notice - Data provided by HAR.com 2022 - All information provided should be independently verified.
House for rent
$3,550/mo
10902 Kennowy Ct, Richmond, TX 77407
4beds
3,060sqft
Price may not include required fees and charges.
Singlefamily
Available now
Electric, ceiling fan
Electric dryer hookup laundry
2 Attached garage spaces parking
Natural gas
What's special
Carpet in all bedroomsStainless steel appliancesGorgeous quartz countersCovered patioCorner lotLarge walk-in closetSeparate study
- 5 hours |
- -- |
- -- |
Travel times
Looking to buy when your lease ends?
Consider a first-time homebuyer savings account designed to grow your down payment with up to a 6% match & a competitive APY.
Facts & features
Interior
Bedrooms & bathrooms
- Bedrooms: 4
- Bathrooms: 4
- Full bathrooms: 3
- 1/2 bathrooms: 1
Rooms
- Room types: Family Room, Office
Heating
- Natural Gas
Cooling
- Electric, Ceiling Fan
Appliances
- Included: Dishwasher, Disposal, Dryer, Microwave, Oven, Range, Refrigerator, Washer
- Laundry: Electric Dryer Hookup, In Unit, Washer Hookup
Features
- All Bedrooms Down, Ceiling Fan(s), En-Suite Bath, Primary Bed - 1st Floor, Walk In Closet, Walk-In Closet(s)
- Flooring: Carpet, Tile
Interior area
- Total interior livable area: 3,060 sqft
Property
Parking
- Total spaces: 2
- Parking features: Attached, Covered
- Has attached garage: Yes
- Details: Contact manager
Features
- Stories: 1
- Exterior features: All Bedrooms Down, Architecture Style: Contemporary/Modern, Attached, Clubhouse, Corner Lot, ENERGY STAR Qualified Appliances, Electric Dryer Hookup, En-Suite Bath, Fitness Center, Formal Dining, Heating: Gas, Insulated Doors, Insulated/Low-E windows, Jogging Path, Lot Features: Corner Lot, Subdivided, Party Room, Pool, Primary Bed - 1st Floor, Sprinkler System, Subdivided, Tennis Court(s), Trail(s), Trash Pick Up, Walk In Closet, Walk-In Closet(s), Washer Hookup, Water Heater
Details
- Parcel number: 1001540050010907
Construction
Type & style
- Home type: SingleFamily
- Property subtype: SingleFamily
Condition
- Year built: 2017
Community & HOA
Community
- Features: Clubhouse, Fitness Center, Tennis Court(s)
HOA
- Amenities included: Fitness Center, Tennis Court(s)
Location
- Region: Richmond
Financial & listing details
- Lease term: Long Term,12 Months
Price history
| Date | Event | Price |
|---|---|---|
| 11/15/2025 | Listed for rent | $3,550+1.4%$1/sqft |
Source: | ||
| 5/11/2025 | Listing removed | $3,500$1/sqft |
Source: | ||
| 2/11/2025 | Price change | $3,500-5.4%$1/sqft |
Source: | ||
| 1/4/2025 | Listed for rent | $3,700$1/sqft |
Source: | ||

