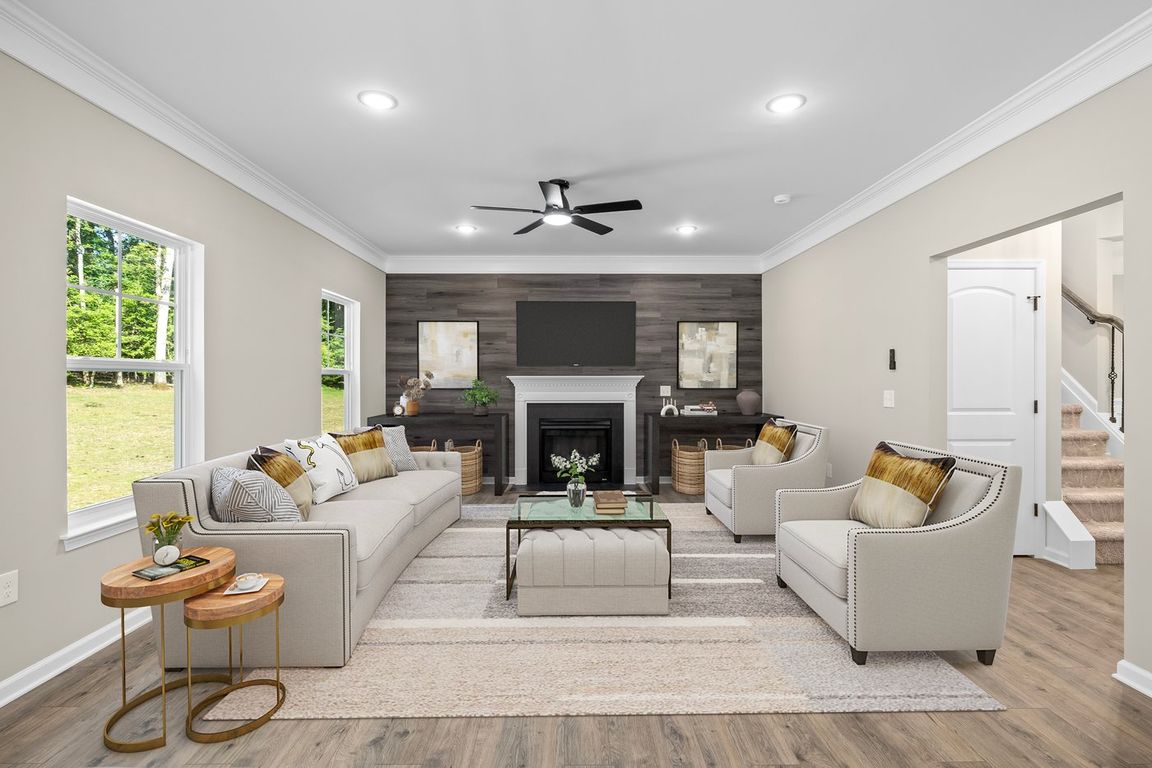
New construction
$529,900
4beds
2,221sqft
10902 Thiel Ct, Spotsylvania, VA 22551
4beds
2,221sqft
Single family residence
Built in 2025
0.44 Acres
2 Attached garage spaces
$239 price/sqft
$1,100 annually HOA fee
What's special
Cozy gas fireplaceInviting open floor planRecessed lightingCharming front porchElegant crown moldingsGourmet kitchenBacks to lush trees
DISCOVER YOUR DREAM HOME IN THE SOUGHT-AFTER LAKE WILDERNESS COMMUNITY! THIS STUNNING NEW CONSTRUCTION COLONIAL, COMPLETED IN 2025, FEATURES 4 SPACIOUS BEDROOMS AND 2.5 BEAUTIFULLY APPOINTED BATHROOMS. STEP INSIDE TO FIND AN INVITING OPEN FLOOR PLAN, FEATURING ELEGANT CROWN MOLDINGS, RECESSED LIGHTING, AND A COZY GAS FIREPLACE IN THE FAMILY ROOM. ...
- 5 days |
- 349 |
- 21 |
Source: Bright MLS,MLS#: VASP2037188
Travel times
Family Room
Kitchen
Primary Bedroom
Dining Room
Bedroom
Bathroom
Outdoor 1
Zillow last checked: 11 hours ago
Listing updated: October 31, 2025 at 02:56am
Listed by:
Alex Belcher 540-300-9669,
Belcher Real Estate, LLC.
Source: Bright MLS,MLS#: VASP2037188
Facts & features
Interior
Bedrooms & bathrooms
- Bedrooms: 4
- Bathrooms: 3
- Full bathrooms: 2
- 1/2 bathrooms: 1
- Main level bathrooms: 1
Rooms
- Room types: Dining Room, Primary Bedroom, Bedroom 2, Bedroom 3, Bedroom 4, Kitchen, Family Room, Basement, Foyer, Breakfast Room, Laundry, Primary Bathroom, Full Bath, Half Bath
Primary bedroom
- Features: Attached Bathroom, Ceiling Fan(s), Crown Molding, Flooring - Carpet, Lighting - Ceiling, Walk-In Closet(s)
- Level: Upper
Bedroom 2
- Features: Flooring - Carpet, Lighting - Ceiling
- Level: Upper
Bedroom 3
- Features: Flooring - Carpet, Lighting - Ceiling
- Level: Upper
Bedroom 4
- Features: Flooring - Carpet, Lighting - Ceiling
- Level: Upper
Primary bathroom
- Features: Attached Bathroom, Bathroom - Walk-In Shower, Countertop(s) - Quartz, Double Sink, Flooring - Ceramic Tile, Recessed Lighting, Lighting - Wall sconces
- Level: Upper
Basement
- Features: Basement - Unfinished
- Level: Lower
Breakfast room
- Features: Breakfast Room, Dining Area, Flooring - Luxury Vinyl Plank, Lighting - Pendants
- Level: Main
Dining room
- Features: Chair Rail, Crown Molding, Dining Area, Flooring - Luxury Vinyl Plank, Formal Dining Room, Lighting - Pendants
- Level: Main
Family room
- Features: Ceiling Fan(s), Crown Molding, Fireplace - Gas, Flooring - Luxury Vinyl Plank, Lighting - Ceiling
- Level: Main
Foyer
- Features: Flooring - Luxury Vinyl Plank, Lighting - Ceiling
- Level: Main
Other
- Features: Bathroom - Tub Shower, Countertop(s) - Quartz, Double Sink, Flooring - Ceramic Tile, Recessed Lighting, Lighting - Wall sconces
- Level: Upper
Half bath
- Level: Main
Kitchen
- Features: Breakfast Bar, Breakfast Room, Countertop(s) - Quartz, Crown Molding, Dining Area, Flooring - Luxury Vinyl Plank, Kitchen Island, Eat-in Kitchen, Kitchen - Electric Cooking, Recessed Lighting, Lighting - Pendants, Pantry
- Level: Main
Laundry
- Features: Built-in Features
- Level: Upper
Heating
- Heat Pump, Electric
Cooling
- Ceiling Fan(s), Central Air, Electric
Appliances
- Included: Microwave, Dishwasher, Ice Maker, Oven/Range - Electric, Refrigerator, Stainless Steel Appliance(s), Water Dispenser, Water Heater, Electric Water Heater
- Laundry: Hookup, Upper Level, Washer/Dryer Hookups Only, Laundry Room
Features
- Attic, Bathroom - Tub Shower, Bathroom - Walk-In Shower, Breakfast Area, Built-in Features, Ceiling Fan(s), Chair Railings, Crown Molding, Dining Area, Family Room Off Kitchen, Open Floorplan, Formal/Separate Dining Room, Eat-in Kitchen, Kitchen Island, Pantry, Primary Bath(s), Recessed Lighting, Upgraded Countertops, Walk-In Closet(s), 9'+ Ceilings, Dry Wall, High Ceilings, Tray Ceiling(s)
- Flooring: Carpet, Ceramic Tile, Luxury Vinyl
- Doors: Sliding Glass
- Windows: Double Hung, Vinyl Clad
- Basement: Connecting Stairway,Partial,Full,Interior Entry,Exterior Entry,Rear Entrance,Space For Rooms,Unfinished,Walk-Out Access
- Number of fireplaces: 1
- Fireplace features: Gas/Propane, Mantel(s)
Interior area
- Total structure area: 3,189
- Total interior livable area: 2,221 sqft
- Finished area above ground: 2,221
- Finished area below ground: 0
Property
Parking
- Total spaces: 6
- Parking features: Garage Faces Side, Inside Entrance, Built In, Gravel, Attached, Driveway
- Attached garage spaces: 2
- Uncovered spaces: 4
- Details: Garage Sqft: 397
Accessibility
- Accessibility features: None
Features
- Levels: Three
- Stories: 3
- Patio & porch: Porch
- Exterior features: Lighting
- Pool features: Community
Lot
- Size: 0.44 Acres
- Features: Backs to Trees
Details
- Additional structures: Above Grade, Below Grade
- Parcel number: 8A116152
- Zoning: RU
- Special conditions: Standard
Construction
Type & style
- Home type: SingleFamily
- Architectural style: Colonial
- Property subtype: Single Family Residence
Materials
- Stone, Vinyl Siding
- Foundation: Permanent
- Roof: Shingle
Condition
- Excellent
- New construction: Yes
- Year built: 2025
Utilities & green energy
- Sewer: Septic = # of BR
- Water: Public
Community & HOA
Community
- Features: Pool
- Security: Main Entrance Lock, Smoke Detector(s)
- Subdivision: Lake Wilderness
HOA
- Has HOA: Yes
- Amenities included: Beach Access, Boat Ramp, Clubhouse, Common Grounds, Jogging Path, Lake, Meeting Room, Picnic Area, Pool, Soccer Field, Tennis Court(s), Tot Lots/Playground, Water/Lake Privileges
- Services included: Management, Pool(s), Recreation Facility, Reserve Funds, Road Maintenance, Snow Removal
- HOA fee: $1,100 annually
- HOA name: LAKE WILDERNESS
Location
- Region: Spotsylvania
Financial & listing details
- Price per square foot: $239/sqft
- Tax assessed value: $6,400
- Annual tax amount: $47
- Date on market: 10/31/2025
- Listing agreement: Exclusive Right To Sell
- Inclusions: Move In Ready
- Ownership: Fee Simple