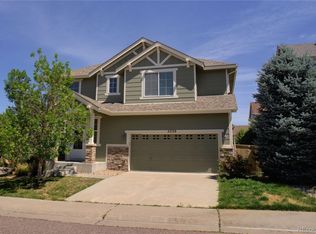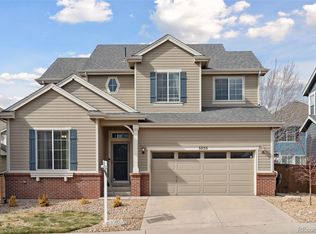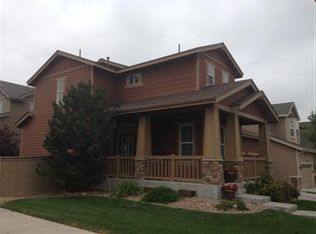COMPLETELY UPDATED HOME. BRAND NEW WINDOWS THROUGHOUT. HARDWOOD FLOORS ON MAIN EXCEPT STUDY. SLAB GRANITE KITCHEN WITH MARBLE BACK SPLASH, CHERRY CABINETS, AND BUILT-IN DESK. STAINLESS APPLIANCES INCLUDE GAS COOKTOP, DOUBLE OVENS, MICROWAVE, AND DISHWASHER. EATING SPACE IN KITCHEN AND FORMAL DINING ROOM. THE ADJACENT GREAT ROOM HAS GAS FIREPLACE (WITH NEW STACKED STONE SURROUND), SONY IN WALL HOME STATION SOUND SYSTEM AND OUTDOOR SPEAKERS. MAIN FLOOR STUDY AS WELL WITH 3/4 BATH. ROD IRON RAILINGS LEAD YOU UPSTAIRS TO THE MASTER BEDROOM WITH ITS OWN GAS FIREPLACE, COFFERED CEILING, AND BRAND NEW 5 PIECE MASTER BATH! RAINFALL SHOWER HEAD, NEW CABINETS, CALIFORNIA WALK-IN CLOSET, NEW CABINETS, STAND ALONE TUB, AND NEW TILE. 2 MORE BEDS PLUS LOFT, FULL BATH (DUAL VANITY) & LAUNDRY COMPLETE THE SECOND FLOOR. FINISHED BASEMENT WITH 10' CEILINGS, FAMILY ROOM (TV INCLUDED), WET BAR, BEDROOM AND FULL BATH. PRIVATE PATIO & YARD. NEW PAINT, NEWER ROOF PLANTATION SHUTTERS, AND MORE. MUST SEE!
This property is off market, which means it's not currently listed for sale or rent on Zillow. This may be different from what's available on other websites or public sources.


