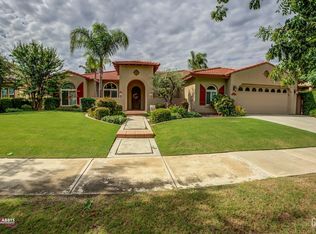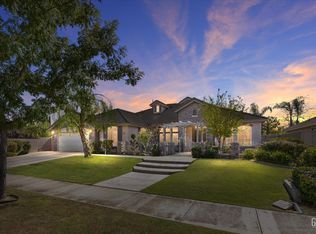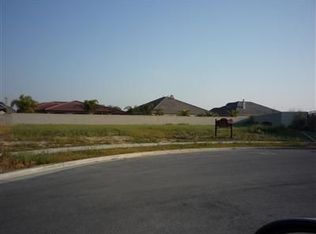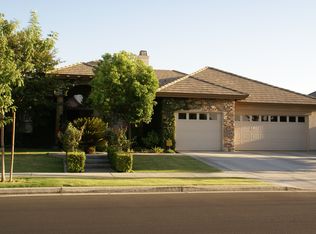Beautiful Brighton Estates 4 bedroom, 2.5 bathroom custom home built by California Home Builders has a spacious, split-wing floor plan with a breathtaking gourmet kitchen and a huge covered patio overlooking the mature landscaping in the backyard. This home has an open floor plan featuring a great room and formal dining room that both have high ceilings and crown molding. The great room has a fireplace and gorgeous built-in entertainment center. The massive kitchen has tons of custom cabinetry for plenty of storage, granite countertops, stainless steel appliances, a 5-burner range with custom hood and an island. This home has custom bay window shutters throughout. The master suite is well appointed and features a dual-sided fireplace, tray ceiling, soaking tub, tile shower, and a large walk-in closet. Backyard has a covered patio flanked by large palm trees with ample space for outdoor living. Located in prestigious Brighton Estates gated community w/some of the best schools in town!
This property is off market, which means it's not currently listed for sale or rent on Zillow. This may be different from what's available on other websites or public sources.




