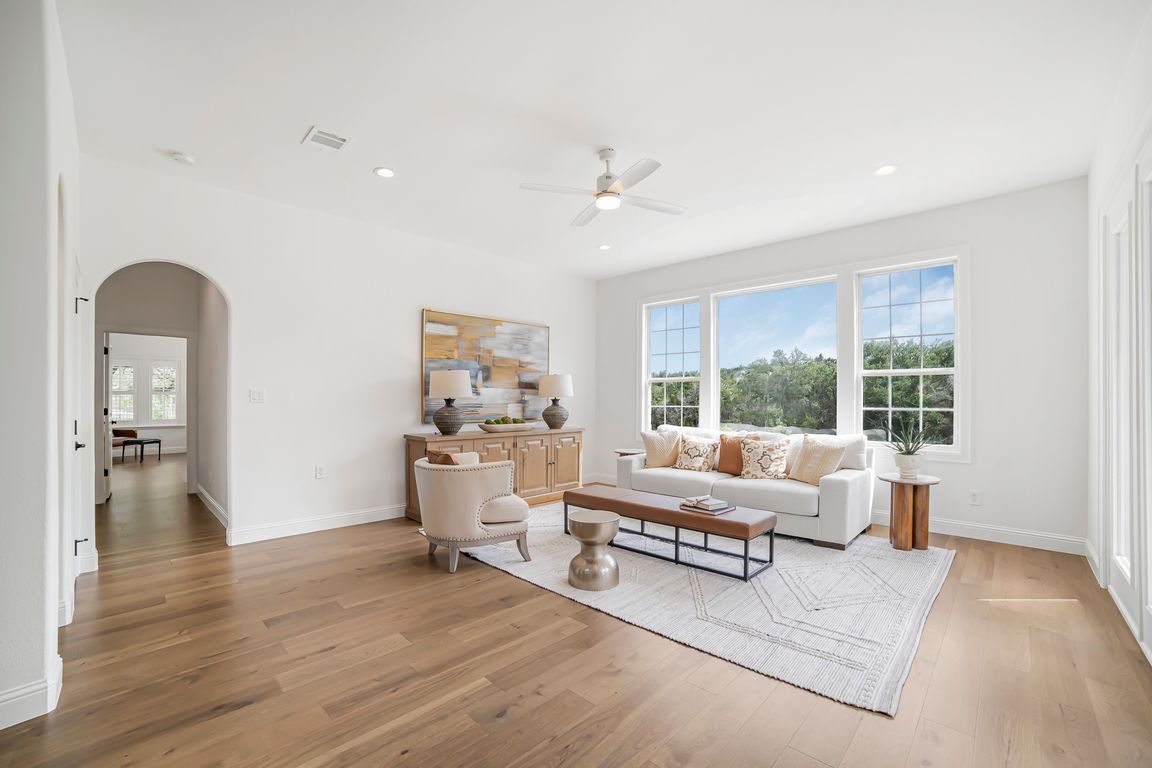
ActivePrice cut: $150K (11/28)
$1,850,000
5beds
3,830sqft
10903 Centennial Trl, Austin, TX 78726
5beds
3,830sqft
Single family residence
Built in 1999
0.81 Acres
3 Attached garage spaces
$483 price/sqft
$600 annually HOA fee
What's special
Cozy fireplaceElegant finishesPrivate backyard oasisSleek stainless steel appliancesThree-car garageFully renovated poolFully reimagined kitchen
Stunningly updated 5 bedroom, 4.5 bathroom home offering approximately 3,830 square feet of beautifully designed living space on a spacious 0.81-acre lot in the highly desirable Laurel Canyon neighborhood. Recently renovated with meticulous attention to detail, this home showcases new flooring, a fully reimagined kitchen with sleek stainless steel appliances, and ...
- 134 days |
- 1,244 |
- 62 |
Source: Unlock MLS,MLS#: 7947522
Travel times
Family Room
Kitchen
Primary Bedroom
Zillow last checked: 8 hours ago
Listing updated: November 28, 2025 at 07:18am
Listed by:
Sarah Jaber (972) 906-7700,
Coldwell Banker Realty (972) 906-7700
Source: Unlock MLS,MLS#: 7947522
Facts & features
Interior
Bedrooms & bathrooms
- Bedrooms: 5
- Bathrooms: 5
- Full bathrooms: 4
- 1/2 bathrooms: 1
- Main level bedrooms: 2
Heating
- Central, Natural Gas
Cooling
- Central Air
Appliances
- Included: Dishwasher, Disposal, Microwave, Double Oven, Free-Standing Gas Range, Refrigerator, Stainless Steel Appliance(s)
Features
- High Ceilings, Kitchen Island, Multiple Dining Areas, Multiple Living Areas, Pantry, Primary Bedroom on Main, Recessed Lighting, Smart Thermostat
- Flooring: Tile, Wood
- Windows: Screens, Shutters
- Number of fireplaces: 2
- Fireplace features: Family Room, Library
Interior area
- Total interior livable area: 3,830 sqft
Video & virtual tour
Property
Parking
- Total spaces: 3
- Parking features: Attached, Garage
- Attached garage spaces: 3
Accessibility
- Accessibility features: None
Features
- Levels: Two
- Stories: 2
- Patio & porch: Deck, Patio
- Exterior features: None
- Has private pool: Yes
- Pool features: Heated, In Ground
- Fencing: Wrought Iron
- Has view: Yes
- View description: None
- Waterfront features: None
Lot
- Size: 0.81 Acres
- Features: Back to Park/Greenbelt, Back Yard, Corner Lot, Sprinkler - Automatic, Many Trees, Trees-Medium (20 Ft - 40 Ft)
Details
- Additional structures: Pergola
- Parcel number: 01722108010000
- Special conditions: Standard
Construction
Type & style
- Home type: SingleFamily
- Property subtype: Single Family Residence
Materials
- Foundation: Slab
- Roof: Composition
Condition
- Resale
- New construction: No
- Year built: 1999
Utilities & green energy
- Sewer: Public Sewer
- Water: Public
- Utilities for property: Electricity Available, Natural Gas Available
Community & HOA
Community
- Features: None
- Subdivision: Laurel Canyon Ph 01
HOA
- Has HOA: Yes
- Services included: Common Area Maintenance
- HOA fee: $600 annually
- HOA name: Laurel Canyon HOA
Location
- Region: Austin
Financial & listing details
- Price per square foot: $483/sqft
- Tax assessed value: $1,612,775
- Annual tax amount: $29,251
- Date on market: 7/25/2025
- Listing terms: Cash,Conventional
- Electric utility on property: Yes