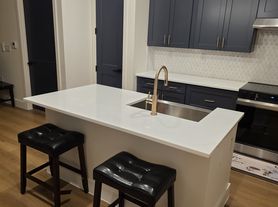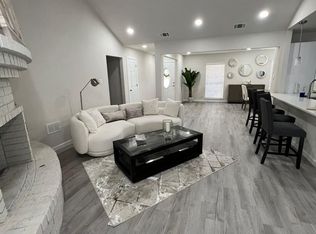Welcome to 10903 Wilson Oaks, a beautifully updated home in a gated community off Prue Road in San Antonio. This 3 bedroom, 2 bathroom residence offers 2,255 square feet of thoughtfully designed living space, including a dedicated office at the front of the home that is perfect for remote work or study. The inviting living room features a cozy fireplace, while the remodeled kitchen is a chef's dream with an island, abundant cabinets, granite countertops, stainless steel appliances, and gas cooking. The spacious primary suite includes a remodeled bath with dual vanities and a large walk-in shower with two shower heads, creating a spa-like retreat. All bathrooms have been tastefully updated with modern finishes. Enjoy year-round outdoor living with a covered patio that wraps around the side of the home and a wooden deck that is ideal for entertaining or relaxing. This property backs up to a greenbelt for added privacy and tranquility. Residents love the direct access to the Leon Creek Greenway Trail system just down the road, connecting to Salado Creek for miles of biking, jogging, and nature walks. The location is also convenient to top shopping and dining at Bandera Pointe, as well as local schools and community amenities. This home combines modern upgrades with a prime location, offering the best of both comfort and convenience in San Antonio.
House for rent
$2,550/mo
10903 Wilson Oaks, San Antonio, TX 78249
3beds
2,255sqft
Price may not include required fees and charges.
Singlefamily
Available now
-- Pets
Central air, ceiling fan
Dryer connection laundry
-- Parking
Natural gas, central
What's special
Remodeled bathGas cookingStainless steel appliancesGranite countertopsCovered patioLarge walk-in showerWooden deck
- 3 days
- on Zillow |
- -- |
- -- |
Travel times
Renting now? Get $1,000 closer to owning
Unlock a $400 renter bonus, plus up to a $600 savings match when you open a Foyer+ account.
Offers by Foyer; terms for both apply. Details on landing page.
Facts & features
Interior
Bedrooms & bathrooms
- Bedrooms: 3
- Bathrooms: 2
- Full bathrooms: 2
Rooms
- Room types: Dining Room
Heating
- Natural Gas, Central
Cooling
- Central Air, Ceiling Fan
Appliances
- Laundry: Dryer Connection, Hookups, Washer Hookup
Features
- Ceiling Fan(s), Eat-in Kitchen, Kitchen Island, One Living Area, Separate Dining Room, Study/Library, Two Eating Areas, Utility Room Inside, Walk-In Pantry
- Flooring: Carpet
Interior area
- Total interior livable area: 2,255 sqft
Video & virtual tour
Property
Parking
- Details: Contact manager
Features
- Stories: 1
- Exterior features: Contact manager
Details
- Parcel number: 555861
Construction
Type & style
- Home type: SingleFamily
- Property subtype: SingleFamily
Materials
- Roof: Composition
Condition
- Year built: 2001
Community & HOA
Location
- Region: San Antonio
Financial & listing details
- Lease term: Max # of Months (24),Min # of Months (12)
Price history
| Date | Event | Price |
|---|---|---|
| 9/25/2025 | Listed for rent | $2,550$1/sqft |
Source: LERA MLS #1910481 | ||
| 5/5/2022 | Sold | -- |
Source: | ||
| 3/29/2022 | Pending sale | $367,000$163/sqft |
Source: | ||
| 3/26/2022 | Contingent | $367,000$163/sqft |
Source: | ||
| 3/22/2022 | Listed for sale | $367,000+60.3%$163/sqft |
Source: | ||

