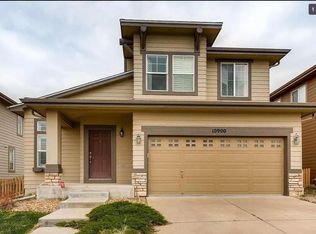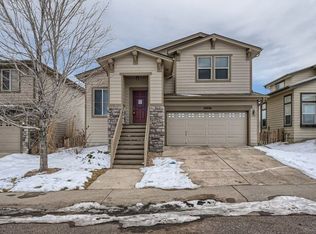Sold for $654,500
$654,500
10904 Brooklawn Road, Highlands Ranch, CO 80130
3beds
2,592sqft
Single Family Residence
Built in 2005
3,615 Square Feet Lot
$629,200 Zestimate®
$253/sqft
$3,241 Estimated rent
Home value
$629,200
$598,000 - $661,000
$3,241/mo
Zestimate® history
Loading...
Owner options
Explore your selling options
What's special
This stunning Shea home in The Hearth boasts breathtaking mountain views and a prime location across from a community park, alongside a walking path, and backing onto a green belt area. With three bedrooms, an office, three baths, and a bonus loft area, this two-story residence offers ample space and comfort. The main floor features luxury vinyl plank flooring, while the upgraded carpeting adds warmth to the bedrooms, loft, and stairs. The expansive great room features multiple windows allowing natural light in. The dining area and kitchen are enhanced with Quartz countertops, tiled backsplash, stainless steel appliances and gas fireplace. Enjoy the seamless glass shower in the primary bath and the added convenience of a newer HVAC system and tankless hot water heater installed in 2021. With its proximity to the Community Recreation Center, trails, eateries, and shopping options, this home epitomizes luxury and convenience for modern living.
Zillow last checked: 8 hours ago
Listing updated: October 01, 2024 at 10:57am
Listed by:
Alice MB Downie 303-409-6323 alice.downie@cbrealty.com,
Coldwell Banker Realty 24
Bought with:
Lloyd Pratt, 100025322
LSP Real Estate LLC
Source: REcolorado,MLS#: 6618780
Facts & features
Interior
Bedrooms & bathrooms
- Bedrooms: 3
- Bathrooms: 3
- Full bathrooms: 2
- 1/2 bathrooms: 1
- Main level bathrooms: 1
Primary bedroom
- Description: Upgraded Carpet, Corner Room, 2 Walls Of Windows, Views, Ceiling Inset, Walk-In Closet 8 X 5
- Level: Upper
- Area: 195 Square Feet
- Dimensions: 13 x 15
Bedroom
- Description: Upgraded Carpet, Mountain View
- Level: Upper
- Area: 130 Square Feet
- Dimensions: 10 x 13
Bedroom
- Description: Non-Conforming, Double Door, Barn Door Window Covering,Upgraded Carpet
- Level: Upper
- Area: 110 Square Feet
- Dimensions: 10 x 11
Primary bathroom
- Description: Tile Floor, Five Piece Bath, Soaking Tub, Toilet Room 5x4, Newer Light Fixture & Mirror, Seamless Glass Shower
- Level: Upper
- Area: 64 Square Feet
- Dimensions: 8 x 8
Bathroom
- Description: Newer Lvp, Pedestal Sink, Toilet
- Level: Main
- Area: 35 Square Feet
- Dimensions: 5 x 7
Bathroom
- Description: En-Suite Bath, Mountain View, One Sink,
- Level: Upper
- Area: 40 Square Feet
- Dimensions: 5 x 8
Bonus room
- Description: Desk Area, Loft Feel, Upgraded Carpet, Cabinets & Countertop
- Level: Upper
- Area: 78 Square Feet
- Dimensions: 6 x 13
Dining room
- Description: Newer Lvp, Gas Fireplace With Updated Surround & Mantel, Newer Light Fixture, Patio Doors To Exterior Deck
- Level: Main
- Area: 176 Square Feet
- Dimensions: 11 x 16
Great room
- Description: Newer Lvp, 2 Layers Of Windows, Corner Room, Overlooks Trail And Green Belt, Volume Ceiling
- Level: Main
- Area: 340 Square Feet
- Dimensions: 17 x 20
Kitchen
- Description: Newer Lvp, Updated Kitchen, Quartz Countertop, Merillat Cherry Cabinets, Sink Overlooking Back Yard, Electric Range, Stainless Steel Refrigerator, Dishwasher, Microwave — Electric Range
- Level: Main
- Area: 117 Square Feet
- Dimensions: 9 x 13
Office
- Description: Newer Lvp, Could Be Used As A Bedroom, View, Built-In Shelving And Cabinet,
- Level: Main
- Area: 110 Square Feet
- Dimensions: 10 x 11
Heating
- Forced Air, Natural Gas
Cooling
- Central Air
Appliances
- Included: Dishwasher, Disposal, Dryer, Gas Water Heater, Microwave, Range, Refrigerator, Self Cleaning Oven, Tankless Water Heater, Washer
Features
- Ceiling Fan(s), Entrance Foyer, Five Piece Bath, Kitchen Island, Open Floorplan, Primary Suite, Quartz Counters, Smoke Free, Solid Surface Counters, Vaulted Ceiling(s), Walk-In Closet(s)
- Flooring: Carpet, Tile, Vinyl
- Windows: Double Pane Windows, Window Coverings
- Basement: Bath/Stubbed,Full,Sump Pump,Unfinished
- Number of fireplaces: 1
- Fireplace features: Dining Room, Gas Log, Kitchen
Interior area
- Total structure area: 2,592
- Total interior livable area: 2,592 sqft
- Finished area above ground: 1,744
- Finished area below ground: 0
Property
Parking
- Total spaces: 2
- Parking features: Concrete, Lighted
- Attached garage spaces: 2
Features
- Levels: Two
- Stories: 2
- Entry location: Ground
- Patio & porch: Deck
- Exterior features: Private Yard
- Fencing: Full
- Has view: Yes
- View description: Mountain(s)
Lot
- Size: 3,615 sqft
- Features: Greenbelt, Landscaped, Sprinklers In Front, Sprinklers In Rear
Details
- Parcel number: R0453249
- Zoning: PDU
- Special conditions: Standard
Construction
Type & style
- Home type: SingleFamily
- Architectural style: Contemporary
- Property subtype: Single Family Residence
Materials
- Frame, Stone
- Foundation: Slab
- Roof: Composition
Condition
- Updated/Remodeled
- Year built: 2005
Details
- Builder model: Shenandoah
- Builder name: Shea Homes
Utilities & green energy
- Sewer: Public Sewer
- Water: Public
- Utilities for property: Cable Available, Electricity Connected, Natural Gas Connected
Community & neighborhood
Security
- Security features: Carbon Monoxide Detector(s), Smoke Detector(s)
Location
- Region: Highlands Ranch
- Subdivision: The Hearth
HOA & financial
HOA
- Has HOA: Yes
- HOA fee: $480 annually
- Amenities included: Clubhouse, Fitness Center, Park, Playground, Pool, Tennis Court(s), Trail(s)
- Services included: Insurance, Maintenance Grounds, Recycling, Trash
- Association name: The Hearth
- Association phone: 303-232-9200
- Second HOA fee: $168 quarterly
- Second association name: HRCA
- Second association phone: 303-791-2500
Other
Other facts
- Listing terms: Cash,Conventional,FHA,VA Loan
- Ownership: Individual
- Road surface type: Paved
Price history
| Date | Event | Price |
|---|---|---|
| 3/14/2024 | Sold | $654,500+0.8%$253/sqft |
Source: | ||
| 2/19/2024 | Pending sale | $649,500$251/sqft |
Source: | ||
| 2/15/2024 | Listed for sale | $649,500+111.6%$251/sqft |
Source: | ||
| 5/4/2010 | Listing removed | $306,900$118/sqft |
Source: SecondSpace #1443584 Report a problem | ||
| 11/17/2008 | Listed for sale | $306,900+0.1%$118/sqft |
Source: SecondSpace #1443584 Report a problem | ||
Public tax history
| Year | Property taxes | Tax assessment |
|---|---|---|
| 2025 | $4,105 +0.2% | $41,770 -11.6% |
| 2024 | $4,097 +39.3% | $47,240 -1% |
| 2023 | $2,942 -3.9% | $47,700 +48.1% |
Find assessor info on the county website
Neighborhood: 80130
Nearby schools
GreatSchools rating
- 7/10Wildcat Mountain Elementary SchoolGrades: PK-5Distance: 1 mi
- 8/10Rocky Heights Middle SchoolGrades: 6-8Distance: 0.2 mi
- 9/10Rock Canyon High SchoolGrades: 9-12Distance: 0.2 mi
Schools provided by the listing agent
- Elementary: Wildcat Mountain
- Middle: Rocky Heights
- High: Rock Canyon
- District: Douglas RE-1
Source: REcolorado. This data may not be complete. We recommend contacting the local school district to confirm school assignments for this home.
Get a cash offer in 3 minutes
Find out how much your home could sell for in as little as 3 minutes with a no-obligation cash offer.
Estimated market value$629,200
Get a cash offer in 3 minutes
Find out how much your home could sell for in as little as 3 minutes with a no-obligation cash offer.
Estimated market value
$629,200

