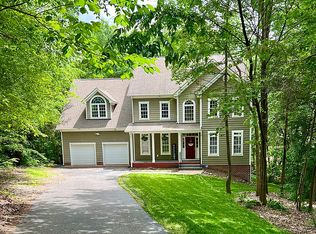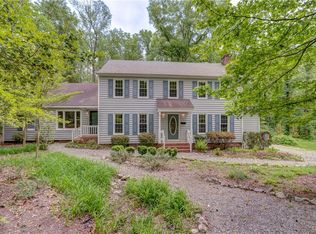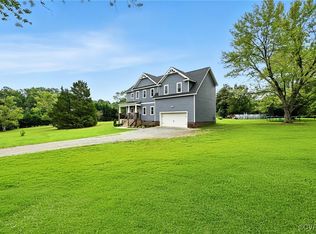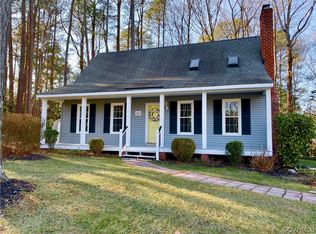Sold for $354,950 on 09/05/25
$354,950
10904 Genito Square Dr, Midlothian, VA 23112
3beds
1,544sqft
Townhouse
Built in 2023
3,584.99 Square Feet Lot
$358,600 Zestimate®
$230/sqft
$2,506 Estimated rent
Home value
$358,600
$337,000 - $384,000
$2,506/mo
Zestimate® history
Loading...
Owner options
Explore your selling options
What's special
Great two year old unit in terrific shape. Super location! Bright open floor plan with large living room and eat-in kitchen. Granite countertops and island. Great flow! Three bedrooms, primary bedroom with great walk in closet and on suite. Two extra bedrooms with one perfect for an office. Upstairs laundry room. Plenty of privacy as end unit backing up to the woods. Privacy rear fenced yard with patio. Entire exterioir and lawn maintained by the HOA. Two year old appliances throughout! 8 years remaining on the builder's warranty. Plenty of off street parking for guests. Make yourself at home!
Zillow last checked: 8 hours ago
Listing updated: September 07, 2025 at 05:42pm
Listed by:
Tim Bowles (804)314-5614,
Long & Foster REALTORS
Bought with:
Shonda Howie, 0225247744
ICON Realty Group
Source: CVRMLS,MLS#: 2519325 Originating MLS: Central Virginia Regional MLS
Originating MLS: Central Virginia Regional MLS
Facts & features
Interior
Bedrooms & bathrooms
- Bedrooms: 3
- Bathrooms: 3
- Full bathrooms: 2
- 1/2 bathrooms: 1
Primary bedroom
- Description: Walk in closet, on suite bath
- Level: Second
- Dimensions: 0 x 0
Bedroom 2
- Description: Bright
- Level: Second
- Dimensions: 0 x 0
Bedroom 3
- Description: Great for office
- Level: Second
- Dimensions: 0 x 0
Other
- Description: Tub & Shower
- Level: Second
Half bath
- Level: First
Kitchen
- Description: Eat-in, Granite
- Level: First
- Dimensions: 0 x 0
Living room
- Description: Open floor plan, Bright
- Level: First
- Dimensions: 0 x 0
Heating
- Electric
Cooling
- Central Air, Electric
Appliances
- Included: Dishwasher, Electric Cooking, Electric Water Heater, Disposal, Ice Maker, Microwave, Refrigerator, Stove
Features
- Dining Area, Granite Counters, High Ceilings
- Flooring: Carpet, Vinyl
- Has basement: No
- Attic: Partially Finished
Interior area
- Total interior livable area: 1,544 sqft
- Finished area above ground: 1,544
- Finished area below ground: 0
Property
Parking
- Total spaces: 1
- Parking features: Attached, Driveway, Garage, Paved, On Street
- Attached garage spaces: 1
- Has uncovered spaces: Yes
Features
- Levels: Two
- Stories: 2
- Patio & porch: Rear Porch, Patio
- Exterior features: Paved Driveway
- Pool features: None
- Fencing: Back Yard,Fenced,Privacy
Lot
- Size: 3,584 sqft
Details
- Parcel number: 745683972400000
- Zoning description: RTH
Construction
Type & style
- Home type: Townhouse
- Architectural style: Colonial
- Property subtype: Townhouse
- Attached to another structure: Yes
Materials
- Brick, Block, Drywall, Frame, Vinyl Siding
- Foundation: Slab
- Roof: Asphalt
Condition
- Resale
- New construction: No
- Year built: 2023
Utilities & green energy
- Sewer: Public Sewer
- Water: Public
Community & neighborhood
Security
- Security features: Smoke Detector(s)
Community
- Community features: Common Grounds/Area, Home Owners Association
Location
- Region: Midlothian
- Subdivision: Genito Square
HOA & financial
HOA
- Has HOA: Yes
- HOA fee: $160 monthly
- Amenities included: Landscaping, Management
- Services included: Association Management, Common Areas, Insurance, Maintenance Structure
Other
Other facts
- Ownership: Individuals
- Ownership type: Sole Proprietor
Price history
| Date | Event | Price |
|---|---|---|
| 9/5/2025 | Sold | $354,950$230/sqft |
Source: | ||
| 7/22/2025 | Pending sale | $354,950$230/sqft |
Source: | ||
| 7/10/2025 | Listed for sale | $354,950$230/sqft |
Source: | ||
Public tax history
Tax history is unavailable.
Neighborhood: 23112
Nearby schools
GreatSchools rating
- 6/10Swift Creek Elementary SchoolGrades: PK-5Distance: 1 mi
- 5/10Swift Creek Middle SchoolGrades: 6-8Distance: 1.1 mi
- 6/10Clover Hill High SchoolGrades: 9-12Distance: 1.5 mi
Schools provided by the listing agent
- Elementary: Providence
- Middle: Bailey Bridge
- High: Clover Hill
Source: CVRMLS. This data may not be complete. We recommend contacting the local school district to confirm school assignments for this home.
Get a cash offer in 3 minutes
Find out how much your home could sell for in as little as 3 minutes with a no-obligation cash offer.
Estimated market value
$358,600
Get a cash offer in 3 minutes
Find out how much your home could sell for in as little as 3 minutes with a no-obligation cash offer.
Estimated market value
$358,600



