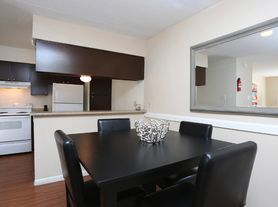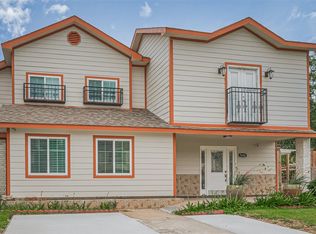Welcome to this beautiful maintained home in a gated secured community with master bed-room downstairs, three bed-rooms upstairs, all windows secured by burglar bars, six cabled cameras around and in-app access; exquisite backyard with tiled private area, high-ceiling living area with a giant chandelier, new appliances and AC unit, new roof and designer-style paintings! The house is just as in the photos; natural and no issue at all!
Copyright notice - Data provided by HAR.com 2022 - All information provided should be independently verified.
House for rent
$2,200/mo
10904 Panther Ct, Houston, TX 77099
4beds
1,987sqft
Price may not include required fees and charges.
Singlefamily
Available now
-- Pets
Electric, ceiling fan
Electric dryer hookup laundry
2 Attached garage spaces parking
Electric
What's special
Designer-style paintingsTiled private areaNew appliancesExquisite backyardMaster bed-room downstairsGiant chandelierNew roof
- 46 days
- on Zillow |
- -- |
- -- |
Travel times
Renting now? Get $1,000 closer to owning
Unlock a $400 renter bonus, plus up to a $600 savings match when you open a Foyer+ account.
Offers by Foyer; terms for both apply. Details on landing page.
Facts & features
Interior
Bedrooms & bathrooms
- Bedrooms: 4
- Bathrooms: 3
- Full bathrooms: 2
- 1/2 bathrooms: 1
Rooms
- Room types: Office
Heating
- Electric
Cooling
- Electric, Ceiling Fan
Appliances
- Included: Dishwasher, Disposal, Dryer, Microwave, Oven, Range, Refrigerator, Trash Compactor, Washer
- Laundry: Electric Dryer Hookup, In Unit, Washer Hookup
Features
- Ceiling Fan(s), Crown Molding, Formal Entry/Foyer, High Ceilings, Multilevel Bedroom, Primary Bed - 1st Floor
- Flooring: Laminate, Tile
- Furnished: Yes
Interior area
- Total interior livable area: 1,987 sqft
Property
Parking
- Total spaces: 2
- Parking features: Attached, Covered
- Has attached garage: Yes
- Details: Contact manager
Features
- Stories: 2
- Exterior features: 1 Living Area, Additional Parking, Architecture Style: Contemporary/Modern, Attached, Cleared, Controlled Access, Crown Molding, Electric Dryer Hookup, Flooring: Laminate, Formal Entry/Foyer, Gameroom Up, Garage Door Opener, Heating: Electric, High Ceilings, Ice Maker, Instant Hot Water, Insulated Doors, Kitchen/Dining Combo, Living Area - 1st Floor, Lot Features: Cleared, Multilevel Bedroom, Outdoor Kitchen, Playground, Primary Bed - 1st Floor, Secured, Trash Pick Up, Utility Room, Washer Hookup, Water Softener, Window Coverings
Details
- Parcel number: 1229300010046
Construction
Type & style
- Home type: SingleFamily
- Property subtype: SingleFamily
Condition
- Year built: 2006
Community & HOA
Community
- Features: Gated, Playground
Location
- Region: Houston
Financial & listing details
- Lease term: Long Term,12 Months,Short Term Lease,6 Months
Price history
| Date | Event | Price |
|---|---|---|
| 10/1/2025 | Price change | $2,200-8.3%$1/sqft |
Source: | ||
| 9/9/2025 | Price change | $2,400-7.7%$1/sqft |
Source: | ||
| 8/20/2025 | Listed for rent | $2,600$1/sqft |
Source: | ||
| 7/25/2020 | Listing removed | $200,000$101/sqft |
Source: Realty Associates #64979733 | ||
| 7/25/2020 | Listed for sale | $200,000$101/sqft |
Source: Realty Associates #64979733 | ||

