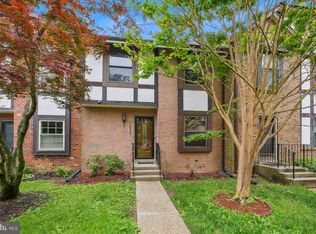Sold for $530,000 on 09/06/24
$530,000
10905 Pebble Run Dr, Silver Spring, MD 20902
3beds
1,962sqft
Townhouse
Built in 1982
1,650 Square Feet Lot
$528,600 Zestimate®
$270/sqft
$3,037 Estimated rent
Home value
$528,600
$481,000 - $581,000
$3,037/mo
Zestimate® history
Loading...
Owner options
Explore your selling options
What's special
Welcome to this charming Tudor-style townhome in the vibrant Silver Spring neighborhood, located on a quiet cul-de-sac. This delightful residence features 3 bedrooms, 3.5 baths. The main level, recently refinished hardwood floors, boasts a spacious living and dining space, with a wet bar, that flows seamlessly into the deck. Upstairs, the stunning hardwood floors continue throughout all three bedrooms. The beautiful expansive primary suite includes two closets and updated ensuite full bathroom. Two additional large bedrooms and another full bath complete the upper level. The finished walk out lower level includes a large recreation room, that could be used as an office or flex space, a wood-burning fireplace, a full bath, laundry room, and lots of storage, and a fully fenced back patio. Very conveniently located to public transportation, Beltway, shopping, dining, and just steps away from Sligo Creek Park.
Zillow last checked: 8 hours ago
Listing updated: September 19, 2024 at 02:31pm
Listed by:
Villy Iranpur 301-760-9622,
RLAH @properties
Bought with:
Bryan Low, 627254
Long & Foster Real Estate, Inc.
Source: Bright MLS,MLS#: MDMC2141646
Facts & features
Interior
Bedrooms & bathrooms
- Bedrooms: 3
- Bathrooms: 4
- Full bathrooms: 3
- 1/2 bathrooms: 1
- Main level bathrooms: 1
Basement
- Area: 770
Heating
- Forced Air, Programmable Thermostat, Electric
Cooling
- Central Air, Electric
Appliances
- Included: Dishwasher, Disposal, Dryer, Oven/Range - Electric, Washer, Water Heater, Refrigerator, Electric Water Heater
Features
- Kitchen - Table Space, Dining Area, Eat-in Kitchen, Primary Bath(s), Chair Railings, Upgraded Countertops
- Flooring: Wood
- Basement: Full,Finished,Interior Entry,Exterior Entry,Walk-Out Access
- Number of fireplaces: 1
Interior area
- Total structure area: 2,332
- Total interior livable area: 1,962 sqft
- Finished area above ground: 1,562
- Finished area below ground: 400
Property
Parking
- Total spaces: 1
- Parking features: Parking Lot
Accessibility
- Accessibility features: None
Features
- Levels: Three
- Stories: 3
- Pool features: None
Lot
- Size: 1,650 sqft
Details
- Additional structures: Above Grade, Below Grade
- Parcel number: 161302034335
- Zoning: R60
- Special conditions: Standard
Construction
Type & style
- Home type: Townhouse
- Architectural style: Other
- Property subtype: Townhouse
Materials
- Brick Front
- Foundation: Slab
Condition
- New construction: No
- Year built: 1982
Utilities & green energy
- Sewer: Public Sewer
- Water: Public
Community & neighborhood
Location
- Region: Silver Spring
- Subdivision: Glen Haven
HOA & financial
HOA
- Has HOA: Yes
- HOA fee: $125 monthly
Other
Other facts
- Listing agreement: Exclusive Right To Sell
- Ownership: Fee Simple
Price history
| Date | Event | Price |
|---|---|---|
| 9/6/2024 | Sold | $530,000+6.2%$270/sqft |
Source: | ||
| 9/2/2024 | Pending sale | $499,000$254/sqft |
Source: | ||
| 8/21/2024 | Contingent | $499,000$254/sqft |
Source: | ||
| 8/16/2024 | Listed for sale | $499,000+27%$254/sqft |
Source: | ||
| 8/15/2017 | Sold | $393,000-3%$200/sqft |
Source: Public Record | ||
Public tax history
| Year | Property taxes | Tax assessment |
|---|---|---|
| 2025 | $5,201 +12.4% | $413,500 +2.9% |
| 2024 | $4,628 +2.8% | $402,033 +2.9% |
| 2023 | $4,500 +7.6% | $390,567 +3% |
Find assessor info on the county website
Neighborhood: Glen Haven
Nearby schools
GreatSchools rating
- 2/10Glen Haven Elementary SchoolGrades: PK-5Distance: 0.2 mi
- 6/10Sligo Middle SchoolGrades: 6-8Distance: 0.6 mi
- 7/10Northwood High SchoolGrades: 9-12Distance: 0.6 mi
Schools provided by the listing agent
- District: Montgomery County Public Schools
Source: Bright MLS. This data may not be complete. We recommend contacting the local school district to confirm school assignments for this home.

Get pre-qualified for a loan
At Zillow Home Loans, we can pre-qualify you in as little as 5 minutes with no impact to your credit score.An equal housing lender. NMLS #10287.
Sell for more on Zillow
Get a free Zillow Showcase℠ listing and you could sell for .
$528,600
2% more+ $10,572
With Zillow Showcase(estimated)
$539,172