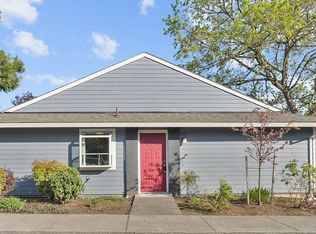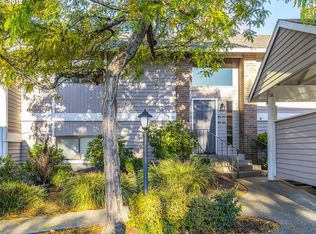Sold
$335,000
10905 SW Meadowbrook Dr #23, Tigard, OR 97224
2beds
1,016sqft
Residential, Condominium
Built in 1980
-- sqft lot
$332,000 Zestimate®
$330/sqft
$1,927 Estimated rent
Home value
$332,000
$315,000 - $349,000
$1,927/mo
Zestimate® history
Loading...
Owner options
Explore your selling options
What's special
Rare gem in the desirable 55+ community of Summerfield. This charming 1-level cottage is move-in ready and has no neighbors above or below. Nearby end spot in carport available for this unit at $20 per month. Uncovered parking spaces are $10 per month. This home offers a serene setting and low maintenance lifestyle in the smoke-free Brookside 55+ condos where monthly HOA dues include water, sewer, garbage, internet, cable, & exterior maintenance. Abundant natural light flows in from newer windows. Updated with tasteful luxury vinyl plank flooring in main living areas. Large living room features a sliding door to a peaceful spacious patio surrounded by greenspace maintained by the HOA. Enjoy outdoor views from a large window in the dining nook. The cheery kitchen offers a garden window, new solid surface countertops, and newer appliances including refrigerator with water filter and plumbed for ice maker. Primary bedroom features a walk-in closet, carpet, and half bath with new solid surface countertop, vinyl flooring, and new toilet. Main bathroom has step-in shower with tile surround, new solid surface countertop, vinyl flooring, and new toilet. Linen closet/pantry. Newer ductless mini-split system for efficient heating and cooling. Stackable washer/dryer. Attached outdoor storage closet off of patio plus a detached tool shed. Front storm door and motion sensor lights on walkway and entry. In addition to the scenic 9-hole public golf course, Summerfield amenities include the beautiful clubhouse, pickleball/tennis courts, ping pong, fitness center, billiards, seasonal swimming pool, and a variety of clubs, classes, and social activities.
Zillow last checked: 8 hours ago
Listing updated: October 12, 2025 at 10:01am
Listed by:
Michael Cook team@mikecookproperties.com,
Mike Cook Properties, LLC,
Cheryl Cook 503-550-4640,
Mike Cook Properties, LLC
Bought with:
Bradley Wyatt, 200507121
Prestige Properties Inc
Source: RMLS (OR),MLS#: 635747337
Facts & features
Interior
Bedrooms & bathrooms
- Bedrooms: 2
- Bathrooms: 2
- Full bathrooms: 1
- Partial bathrooms: 1
- Main level bathrooms: 2
Primary bedroom
- Features: Bathroom, Walkin Closet, Wallto Wall Carpet
- Level: Main
- Area: 154
- Dimensions: 11 x 14
Bedroom 2
- Features: Closet, Wallto Wall Carpet
- Level: Main
- Area: 100
- Dimensions: 10 x 10
Dining room
- Level: Main
- Area: 99
- Dimensions: 9 x 11
Kitchen
- Features: Dishwasher, Garden Window, Microwave, Free Standing Range, Free Standing Refrigerator, Solid Surface Countertop
- Level: Main
- Area: 64
- Width: 8
Living room
- Features: Patio, Sliding Doors
- Level: Main
- Area: 234
- Dimensions: 13 x 18
Heating
- Baseboard, Mini Split
Cooling
- Has cooling: Yes
Appliances
- Included: Dishwasher, Disposal, Free-Standing Range, Free-Standing Refrigerator, Microwave, Washer/Dryer, Electric Water Heater
Features
- Closet, Bathroom, Walk-In Closet(s)
- Flooring: Wall to Wall Carpet
- Doors: Storm Door(s), Sliding Doors
- Windows: Double Pane Windows, Vinyl Frames, Garden Window(s)
- Common walls with other units/homes: 1 Common Wall
Interior area
- Total structure area: 1,016
- Total interior livable area: 1,016 sqft
Property
Parking
- Parking features: Carport, Off Street
- Has carport: Yes
Accessibility
- Accessibility features: One Level, Accessibility
Features
- Stories: 1
- Entry location: Main Level
- Patio & porch: Patio
- Has view: Yes
- View description: Trees/Woods
Lot
- Features: Commons, Level, Trees
Details
- Additional structures: ToolShed
- Parcel number: R1209695
Construction
Type & style
- Home type: Condo
- Architectural style: Cottage
- Property subtype: Residential, Condominium
Materials
- Cement Siding, Lap Siding
- Foundation: Slab
- Roof: Composition
Condition
- Updated/Remodeled
- New construction: No
- Year built: 1980
Utilities & green energy
- Sewer: Public Sewer
- Water: Public
- Utilities for property: Cable Connected
Community & neighborhood
Security
- Security features: Security Lights
Senior living
- Senior community: Yes
Location
- Region: Tigard
- Subdivision: Summerfield Brookside Condo
HOA & financial
HOA
- Has HOA: Yes
- HOA fee: $552 monthly
- Amenities included: Athletic Court, Cable T V, Commons, Exterior Maintenance, Gym, Insurance, Internet, Library, Maintenance Grounds, Meeting Room, Party Room, Pool, Recreation Facilities, Sauna, Sewer, Tennis Court, Trash, Water, Weight Room
Other
Other facts
- Listing terms: Cash,Conventional,FHA,VA Loan
- Road surface type: Paved
Price history
| Date | Event | Price |
|---|---|---|
| 10/10/2025 | Sold | $335,000-1.5%$330/sqft |
Source: | ||
| 9/6/2025 | Pending sale | $340,000$335/sqft |
Source: | ||
| 8/7/2025 | Listed for sale | $340,000+17%$335/sqft |
Source: | ||
| 11/12/2021 | Sold | $290,500+1.9%$286/sqft |
Source: | ||
| 10/18/2021 | Pending sale | $285,000$281/sqft |
Source: | ||
Public tax history
| Year | Property taxes | Tax assessment |
|---|---|---|
| 2025 | $2,461 +9.6% | $131,640 +3% |
| 2024 | $2,244 +2.8% | $127,810 +3% |
| 2023 | $2,184 +3% | $124,090 +3% |
Find assessor info on the county website
Neighborhood: Southview
Nearby schools
GreatSchools rating
- 5/10James Templeton Elementary SchoolGrades: PK-5Distance: 0.9 mi
- 5/10Twality Middle SchoolGrades: 6-8Distance: 1 mi
- 4/10Tigard High SchoolGrades: 9-12Distance: 1 mi
Schools provided by the listing agent
- Elementary: Templeton
- Middle: Twality
- High: Tigard
Source: RMLS (OR). This data may not be complete. We recommend contacting the local school district to confirm school assignments for this home.
Get a cash offer in 3 minutes
Find out how much your home could sell for in as little as 3 minutes with a no-obligation cash offer.
Estimated market value
$332,000
Get a cash offer in 3 minutes
Find out how much your home could sell for in as little as 3 minutes with a no-obligation cash offer.
Estimated market value
$332,000

