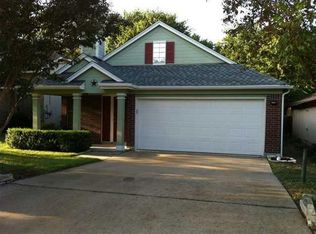Welcome to this meticulously maintained, single-story gem in the desirable Pioneer Crossing East community! This 4-bedroom, 2-bathroom home spans 2,029 sq ft on a peaceful 0.15-acre cul-de-sac lot backing to serene wooded greenbelt for added privacy. Built in 2018, it boasts an open-concept layout flooded with natural light, featuring luxury vinyl plank flooring in main areas and plush carpet in bedrooms. The spacious kitchen shines with granite countertops, stainless steel appliances, and breakfast bar perfect for entertaining. Retreat to the primary suite with dual vanities, garden tub, separate shower, and expansive walk-in closet. Additional highlights include ceiling fans throughout, a versatile flex space off the entry, covered patio overlooking the backyard, and community amenities like two pools, parks, playgrounds, and walking trails. Ideally located just 15 minutes from downtown Austin, near Tesla, Samsung, The Domain, and major highways. Move-in ready and full of charm! Note - up to two dogs, pet deposit is $500. No tobacco use on the property. No STR or subleasing. Refrigerator, washer, and dryer included.
House for rent
$2,400/mo
10905 Ukaoma Way, Austin, TX 78754
4beds
2,029sqft
Price may not include required fees and charges.
Singlefamily
Available now
Cats, dogs OK
Central air, ceiling fan
Electric dryer hookup laundry
4 Attached garage spaces parking
Central
What's special
Stainless steel appliancesFlooded with natural lightGranite countertopsExpansive walk-in closetCovered patioCul-de-sac lotSpacious kitchen
- 8 days
- on Zillow |
- -- |
- -- |
Travel times
Add up to $600/yr to your down payment
Consider a first-time homebuyer savings account designed to grow your down payment with up to a 6% match & 4.15% APY.
Facts & features
Interior
Bedrooms & bathrooms
- Bedrooms: 4
- Bathrooms: 2
- Full bathrooms: 2
Heating
- Central
Cooling
- Central Air, Ceiling Fan
Appliances
- Included: Dishwasher, Disposal, Microwave, Oven, Range, Refrigerator, WD Hookup
- Laundry: Electric Dryer Hookup, Hookups, Inside, Laundry Room, Main Level, Washer Hookup
Features
- Breakfast Bar, Ceiling Fan(s), Double Vanity, Eat-in Kitchen, Electric Dryer Hookup, Entrance Foyer, Granite Counters, High Ceilings, High Speed Internet, In-Law Floorplan, Multiple Dining Areas, Multiple Living Areas, No Interior Steps, Open Floorplan, Pantry, Recessed Lighting, WD Hookup, Walk In Closet, Walk-In Closet(s), Washer Hookup
- Flooring: Carpet
Interior area
- Total interior livable area: 2,029 sqft
Property
Parking
- Total spaces: 4
- Parking features: Attached, Driveway, Garage, Covered
- Has attached garage: Yes
- Details: Contact manager
Features
- Stories: 1
- Exterior features: Contact manager
Details
- Parcel number: 881600
Construction
Type & style
- Home type: SingleFamily
- Property subtype: SingleFamily
Materials
- Roof: Asphalt,Composition
Condition
- Year built: 2018
Community & HOA
Location
- Region: Austin
Financial & listing details
- Lease term: Negotiable
Price history
| Date | Event | Price |
|---|---|---|
| 8/7/2025 | Listed for rent | $2,400$1/sqft |
Source: Unlock MLS #3221134 | ||
| 6/5/2021 | Listing removed | -- |
Source: | ||
| 5/19/2021 | Pending sale | $429,000$211/sqft |
Source: | ||
| 4/29/2021 | Listed for sale | $429,000$211/sqft |
Source: | ||
![[object Object]](https://photos.zillowstatic.com/fp/407a650792a554d74a67614981c75185-p_i.jpg)
