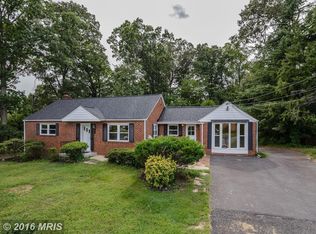Remodeled sunny rambler awaiting it's new gardener! Nestled in privacy, this cozy, yet spacious and bright 3 bedrooms and 3 full baths, with a bonus possible 4th bedroom den in basement! Drive up onto a brand new 2019 resurfaced driveway, then walk up to a unique and awe-inspiring custom-made front door! Walk inside to a bright living room with a captivating bay window that brings the sunshine in! Picturesque Pella windows on main level, new carpet in family room sunroom, down the stairs, and room in basement. Family room offers vaulted high ceiling with skylight and gorgeous views of backyard! Sit down in the family room with a cup of coffee or tea while watching the birds, listening to the creek, and admire the backyard oasis in spring summer months with gorgeous azaleas, various plants, and flowers! A gardener's dream! (Don't imagine them! See photos of garden in pictures!) Enjoy the sounds and landscaped stone work in creek that runs through the 0.57 acres. Back inside the home, you can hang out in the remodeled basement with walk-out stairs, high ceilings, and extra storage spaces! Basement was waterproofed, and has a transferable warranty! 2010 - Bryant HE Gas Furnace and AC Unit installed!! Home won't lose power with it's 8KW whole house generator with 200 AMP electrical service upgrade! 2013 20-Year roof shingles and over-sized gutters installed! 2018 - Remodeled bathroom. 2016 50-gallon electric water heater installed. Priced to sell! Hurry! This home won't last long! Get your chance to see it during the Open Houses on 3 2 12 to 3 and 3 3 1 to 4 PM! Offers due by 3 5 by 6 PM.
This property is off market, which means it's not currently listed for sale or rent on Zillow. This may be different from what's available on other websites or public sources.
