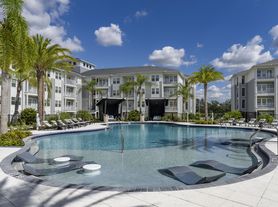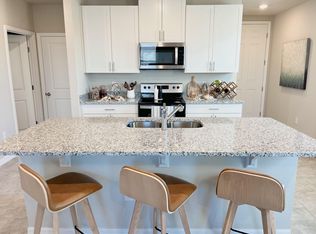New to the Rental Market
Please come check out this beautiful 3-bedroom, 2-bathroom home with bonus room perfect for home office or den area.
Lawn Care in included in rental price
This spacious, open floor plan has upgraded tile, large family room with separate formal dining room and breakfast nook. Gorgeous kitchen with 42-inch cabinets, granite countertops, tile backsplash, stainless steel appliances and deep double-sided sink. Large primary bedroom with walk-in closet. The primary bathroom has a garden tub and separate walk-in shower. Separate laundry room with extra cabinets and utility sink (Washer/dryer hook ups) Screened in lanai on the back of the house perfect for relaxing and enjoying your first cup of coffee. Amenities include pool park and much more. This home is centrally located closes to entertainment, restaurants, shops, movie theatres, health centers and more.
House for rent
$2,295/mo
10906 Holly Cone Dr, Riverview, FL 33569
3beds
1,838sqft
Price may not include required fees and charges.
Singlefamily
Available now
Cats, dogs OK
Central air
Electric dryer hookup laundry
2 Attached garage spaces parking
Electric, central
What's special
Separate laundry roomGranite countertopsLarge family roomUpgraded tileUtility sinkBreakfast nookLarge primary bedroom
- 3 days
- on Zillow |
- -- |
- -- |
Travel times

Get a personal estimate of what you can afford to buy
Personalize your search to find homes within your budget with BuyAbility℠.
Facts & features
Interior
Bedrooms & bathrooms
- Bedrooms: 3
- Bathrooms: 2
- Full bathrooms: 2
Heating
- Electric, Central
Cooling
- Central Air
Appliances
- Included: Dishwasher, Disposal, Microwave, Range, Refrigerator
- Laundry: Electric Dryer Hookup, Hookups, Laundry Room, Washer Hookup
Features
- Eat-in Kitchen, Individual Climate Control, Primary Bedroom Main Floor, Solid Wood Cabinets, Thermostat, Walk In Closet, Walk-In Closet(s)
- Flooring: Carpet, Laminate
Interior area
- Total interior livable area: 1,838 sqft
Property
Parking
- Total spaces: 2
- Parking features: Attached, Driveway, Covered
- Has attached garage: Yes
- Details: Contact manager
Features
- Stories: 1
- Exterior features: Blinds, Conservation Area, Den/Library/Office, Driveway, Eat-in Kitchen, Electric Dryer Hookup, Floor Covering: Ceramic, Flooring: Ceramic, Flooring: Laminate, French Doors, Garage Door Opener, Garbage included in rent, Grounds Care included in rent, Heating system: Central, Heating: Electric, Hurricane Shutters, In County, Landscaped, Laundry Room, Lot Features: Conservation Area, In County, Landscaped, Sidewalk, Pest Control included in rent, Primary Bedroom Main Floor, Private Mailbox, Rear Porch, Screened, Sidewalk, Solid Wood Cabinets, Taxes included in rent, Thermostat, View Type: Trees/Woods, Walk In Closet, Walk-In Closet(s), Washer Hookup, Wise Property Management / Leyda
Details
- Parcel number: 2030325YM000003000340U
Construction
Type & style
- Home type: SingleFamily
- Property subtype: SingleFamily
Condition
- Year built: 2004
Utilities & green energy
- Utilities for property: Garbage
Community & HOA
Location
- Region: Riverview
Financial & listing details
- Lease term: Contact For Details
Price history
| Date | Event | Price |
|---|---|---|
| 8/25/2025 | Listed for rent | $2,295$1/sqft |
Source: Stellar MLS #TB8420773 | ||
| 8/1/2025 | Listing removed | $374,999$204/sqft |
Source: | ||
| 1/8/2025 | Price change | $374,999-2.6%$204/sqft |
Source: | ||
| 10/8/2024 | Listed for sale | $385,000$209/sqft |
Source: | ||
| 9/25/2024 | Pending sale | $385,000$209/sqft |
Source: | ||

