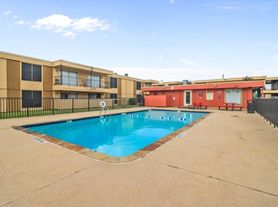A great rental property located in award winning Lake Highlands Schools District. Only 15-minute drive from downtown Dallas, easy access to the city's rich cultural scene, diverse dinning options, and bustling entertainment. Spacious living room with a cozy fireplace perfect for intimate gathering , dining room which allows the light to come in creating a warm and inviting atmosphere.Kitchen has room for a crowd and a large window taking advantage of the backyard. Master bedroom is nice sized and has a great walk in closet. Good home, good neighborhood Just finished remodeling the house bathrooms and kitchen.....
Tennant responsible for all bills
House for rent
Accepts Zillow applications
$2,595/mo
10906 Listi Dr, Dallas, TX 75238
3beds
1,550sqft
Price may not include required fees and charges.
Single family residence
Available now
Cats, small dogs OK
Central air
Hookups laundry
Attached garage parking
Heat pump
What's special
- 14 days |
- -- |
- -- |
Travel times
Facts & features
Interior
Bedrooms & bathrooms
- Bedrooms: 3
- Bathrooms: 2
- Full bathrooms: 2
Rooms
- Room types: Dining Room, Master Bath
Heating
- Heat Pump
Cooling
- Central Air
Appliances
- Included: Dishwasher, Oven, WD Hookup
- Laundry: Hookups
Features
- WD Hookup, Walk In Closet, Walk-In Closet(s)
- Flooring: Carpet, Hardwood
Interior area
- Total interior livable area: 1,550 sqft
Property
Parking
- Parking features: Attached
- Has attached garage: Yes
- Details: Contact manager
Features
- Exterior features: Balcony, Lawn, Living room, Walk In Closet
- Fencing: Fenced Yard
Details
- Parcel number: 00000671689040000
Construction
Type & style
- Home type: SingleFamily
- Property subtype: Single Family Residence
Condition
- Year built: 1984
Community & HOA
Community
- Security: Security System
Location
- Region: Dallas
Financial & listing details
- Lease term: 1 Year
Price history
| Date | Event | Price |
|---|---|---|
| 10/31/2025 | Price change | $2,595-3.7%$2/sqft |
Source: Zillow Rentals | ||
| 10/30/2025 | Listing removed | $470,000$303/sqft |
Source: NTREIS #20861004 | ||
| 10/29/2025 | Listed for rent | $2,695+8%$2/sqft |
Source: Zillow Rentals | ||
| 7/8/2025 | Price change | $470,000-2.1%$303/sqft |
Source: NTREIS #20861004 | ||
| 3/8/2025 | Listed for sale | $480,000$310/sqft |
Source: NTREIS #20861004 | ||

