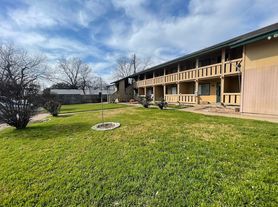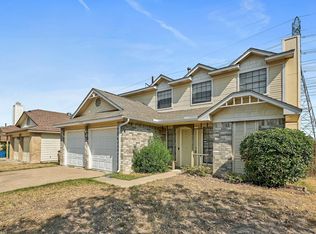Designed for comfort and convenience, this delightful 3-bedroom, 2-bathroom home at 10906 Meadgreen Ct in Austin, TX, welcomes you with open arms. This charming residence is a perfect retreat for those seeking a serene and spacious environment. The open floor plan creates an inviting atmosphere that's perfect for both relaxation and entertaining. Each bedroom offers ample space for rest and rejuvenation, ensuring a peaceful night's sleep for all. The two full bathrooms are beautifully appointed, providing function and style for everyday living. This home's layout is ideal for both gatherings and quiet evenings, offering flexibility to suit your lifestyle. The backyard with covered patio leads for nice relaxing morning and evening opportunity. Situated in the vibrant city of Austin, you'll be just moments away from local attractions, dining, and outdoor adventures. Schedule a private showing on today before this one is gone. All Peach Blossom Properties residents are required to be enrolled in the Resident Benefits Package (RBP) for $55.00/month (addition to monthly rent) which includes liability insurance, up to $1M Identity Theft Protection, HVAC air filter delivery, our best-in-class resident rewards program, on-demand pest control and much more! Ask property management company for more details on Pet Fees/Pet Rent. Fireplace is for Decorative Purposes ONLY.
House for rent
$1,900/mo
10906 Meadgreen Ct, Austin, TX 78758
3beds
1,382sqft
Price may not include required fees and charges.
Singlefamily
Available now
Cats, dogs OK
Central air, ceiling fan
In garage laundry
3 Attached garage spaces parking
Central, fireplace
What's special
Open floor planBackyard with covered patio
- 119 days |
- -- |
- -- |
Zillow last checked: 8 hours ago
Listing updated: November 05, 2025 at 06:21am
Travel times
Looking to buy when your lease ends?
Consider a first-time homebuyer savings account designed to grow your down payment with up to a 6% match & a competitive APY.
Facts & features
Interior
Bedrooms & bathrooms
- Bedrooms: 3
- Bathrooms: 2
- Full bathrooms: 2
Heating
- Central, Fireplace
Cooling
- Central Air, Ceiling Fan
Appliances
- Included: Dishwasher, Disposal, Dryer, Oven, Range, Refrigerator, Washer
- Laundry: In Garage, In Unit, Main Level
Features
- Built-in Features, Cedar Closet(s), Ceiling Fan(s), Exhaust Fan, Primary Bedroom on Main
- Flooring: Carpet, Tile, Wood
- Has fireplace: Yes
Interior area
- Total interior livable area: 1,382 sqft
Video & virtual tour
Property
Parking
- Total spaces: 3
- Parking features: Attached, Garage, Covered
- Has attached garage: Yes
- Details: Contact manager
Features
- Stories: 1
- Exterior features: Contact manager
- Has view: Yes
- View description: Contact manager
Details
- Parcel number: 254402
Construction
Type & style
- Home type: SingleFamily
- Property subtype: SingleFamily
Materials
- Roof: Composition
Condition
- Year built: 1976
Community & HOA
Location
- Region: Austin
Financial & listing details
- Lease term: 12 Months
Price history
| Date | Event | Price |
|---|---|---|
| 11/5/2025 | Price change | $1,900-5%$1/sqft |
Source: Unlock MLS #9034637 | ||
| 10/13/2025 | Price change | $2,000-4.8%$1/sqft |
Source: Unlock MLS #9034637 | ||
| 9/20/2025 | Price change | $2,100-2.3%$2/sqft |
Source: Unlock MLS #9034637 | ||
| 8/25/2025 | Price change | $2,150-4.4%$2/sqft |
Source: Unlock MLS #9034637 | ||
| 8/8/2025 | Listed for rent | $2,250+2.3%$2/sqft |
Source: Unlock MLS #9034637 | ||

