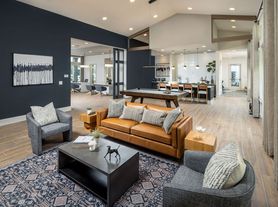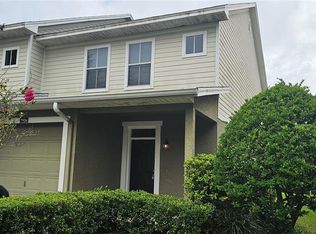Nestled in Tampa with close access to travel, schools, and entertainment, this move-in ready 3BR/2.5BA townhouse ready for it's new Renters! Entering the home, you find a wide open layout and tile throughout the first floor. The Kitchen flows nicely into the Great Room and Dining Room, perfect for family get-togethers and holiday dinners. The Kitchen features stainless appliances, a large island, and stone counters. There are sliders leading to the cozy patio that also allows tons of light. Also on the first floor is a half bath and oversized storage closet. Ascending the stairs to the second level, you find the loft, perfect as an office, media or exercise area. The laundry room is conveniently located on the second level as well. To the right are two additional bedrooms and a full bathroom. To the left of the loft is the Primary bedroom which boasts a walk-in closet and En Suite bathroom with a dual sink vanity and tiled stand-up shower with a bench. Conveniently located near the highway 75 and I4 giving you easy access to all of Tampa. Don't miss out on this beautiful Townhome.
Townhouse for rent
Accepts Zillow applications
$2,200/mo
10907 Golden Acorn Ave, Tampa, FL 33610
3beds
1,635sqft
Price may not include required fees and charges.
Townhouse
Available now
-- Pets
Central air
In unit laundry
Attached garage parking
Forced air
What's special
Large islandEn suite bathroomStone countersOversized storage closetWide open layoutCozy patioStainless appliances
- 6 days |
- -- |
- -- |
Travel times
Facts & features
Interior
Bedrooms & bathrooms
- Bedrooms: 3
- Bathrooms: 3
- Full bathrooms: 3
Heating
- Forced Air
Cooling
- Central Air
Appliances
- Included: Dishwasher, Dryer, Freezer, Microwave, Oven, Refrigerator, Washer
- Laundry: In Unit
Features
- Walk In Closet
- Flooring: Carpet, Tile
Interior area
- Total interior livable area: 1,635 sqft
Property
Parking
- Parking features: Attached
- Has attached garage: Yes
- Details: Contact manager
Features
- Exterior features: Heating system: Forced Air, Walk In Closet
Details
- Parcel number: 202904C0N000000000220U
Construction
Type & style
- Home type: Townhouse
- Property subtype: Townhouse
Community & HOA
Location
- Region: Tampa
Financial & listing details
- Lease term: 1 Year
Price history
| Date | Event | Price |
|---|---|---|
| 9/27/2025 | Listed for rent | $2,200$1/sqft |
Source: Zillow Rentals | ||
| 6/27/2025 | Sold | $275,000-1.8%$168/sqft |
Source: | ||
| 6/7/2025 | Pending sale | $280,000$171/sqft |
Source: | ||
| 5/29/2025 | Listed for sale | $280,000$171/sqft |
Source: | ||

