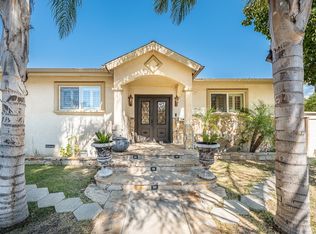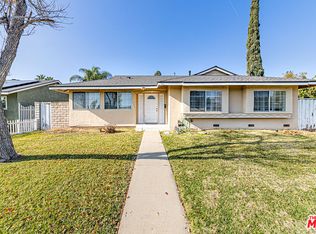Highly sought after 3 bedroom + 2 bath Single Story Home located in the outstanding Granada Hills Charter School District! Beautifully maintained home offers rich wood floors, recessed lighting, crown molding, central AC and newer dual pane windows and patio door. Light and bright kitchen has ample cabinets and counter space, granite countertops with backsplash and stainless steel appliances. Step outside you'll find a resort like backyard. Run and play on the spacious lawn, relax and soak in the spa and enjoy dining on warm summer nights on your covered patio. Desirably located close to distinguished schools, shopping, dining and parks.
This property is off market, which means it's not currently listed for sale or rent on Zillow. This may be different from what's available on other websites or public sources.

