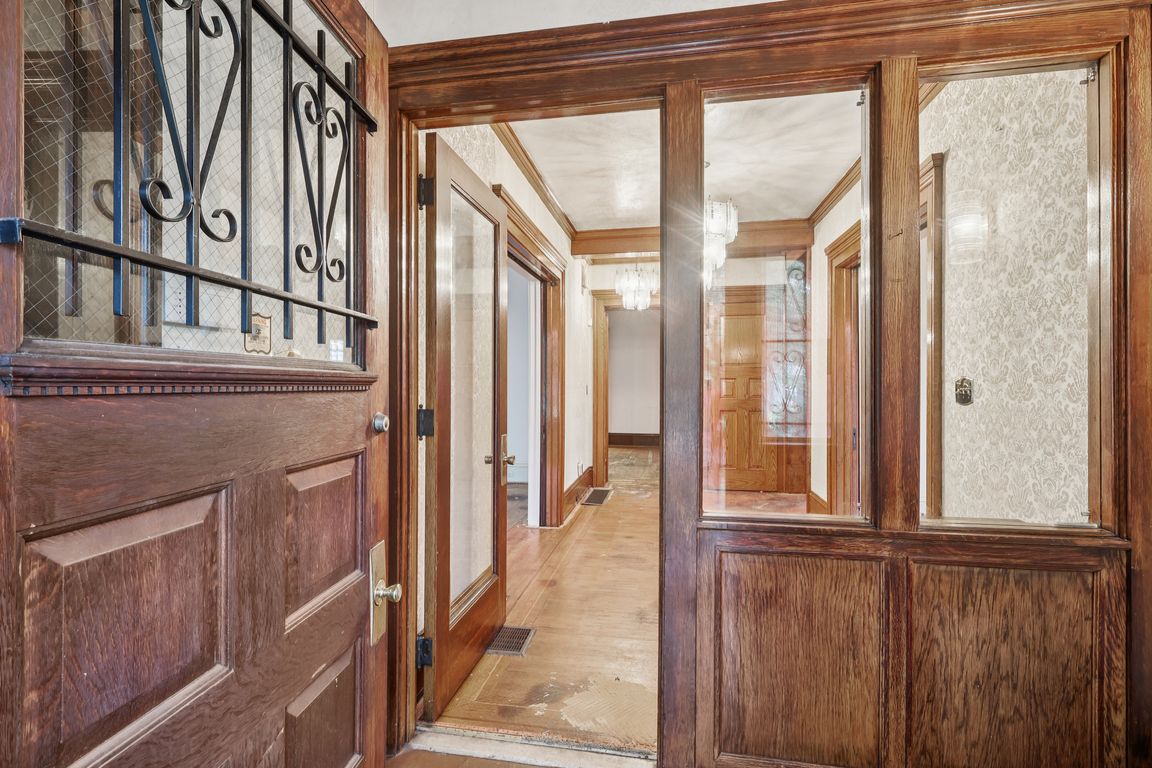
For sale
$335,000
4beds
4,527sqft
10908 Wade Park Ave, Cleveland, OH 44106
4beds
4,527sqft
Single family residence
Built in 1910
0.33 Acres
2 Garage spaces
$74 price/sqft
What's special
Spacious bedroomsExquisite millworkSoaring ceilingsFront porchEight-foot solid wood doorsWide hallwaysGraceful staircases
WELCOME TO WADE PARK AVENUE IN CLEVELAND’S HISTORIC CULTURAL DISTRICT — WHERE TIMELESS ELEGANCE MEETS OPPORTUNITY. Surrounded by stately mansions, this architectural gem showcases soaring ceilings, eight-foot solid wood doors, and exquisite millwork that reflect a bygone era. The grand Living Room with fireplace flows into a Sitting Room and formal ...
- 11 days |
- 2,292 |
- 146 |
Source: MLS Now,MLS#: 5159994Originating MLS: Akron Cleveland Association of REALTORS
Travel times
Kitchen
Dining Room
Foyer
Zillow last checked: 7 hours ago
Listing updated: September 26, 2025 at 09:08pm
Listed by:
Lisa Biesiadecki 216-299-2328 lisabiesiadecki@howardhanna.com,
Howard Hanna
Source: MLS Now,MLS#: 5159994Originating MLS: Akron Cleveland Association of REALTORS
Facts & features
Interior
Bedrooms & bathrooms
- Bedrooms: 4
- Bathrooms: 3
- Full bathrooms: 2
- 1/2 bathrooms: 1
Primary bedroom
- Description: Large room w/sitting area and walk-in closet with built-ins.,Flooring: Hardwood
- Level: Second
Bedroom
- Description: Large room , oversized solid woodwork, two windows, walk-in closet,Flooring: Hardwood
- Level: Second
Bedroom
- Description: large room, oversized solid woodwork, double closets, ceiling fan,Flooring: Hardwood
- Level: Second
Bedroom
- Description: large room,, oversized solid woodwork,,Flooring: Hardwood
- Level: Second
Bathroom
- Description: walk-in shower,Flooring: Tile
- Level: Second
Bonus room
- Description: very large attic (3rd flr)area with 3 additional rooms.,Flooring: Wood
- Level: Third
Dining room
- Description: Large, stately, high ceiling, built-in, lighted feature cabinetry wall,Flooring: Hardwood
- Level: First
Entry foyer
- Description: Private, separated by solid wood door , Foyer area,Flooring: Hardwood
- Level: First
Kitchen
- Description: Large separate walk-in pantry, new stainless steel DW, built-in brick rotisserie oven, garden window,Flooring: Ceramic Tile
- Level: First
Laundry
- Description: Separate room in Basement w/toilet area and washtub,Flooring: Concrete
- Level: Basement
Living room
- Description: High Ceilings, 8ft Solid wood doors, gas fireplace, oversized woodwork,Flooring: Hardwood
- Level: First
Other
- Description: Sitting Room w/high ceiling, oversized woodwork, light/ceiling fan, metal stove insert,Flooring: Hardwood
- Level: First
Other
- Description: Gym Area - Located in Basement with double doors.,Flooring: Carpet
- Level: Basement
Other
- Description: Basement - 2 additional unfinished Basement areas w/mechanics,Flooring: Concrete
- Level: Basement
Pantry
- Description: Large separate room off Kitchen with cabinetry,Flooring: Ceramic Tile
- Level: First
Heating
- Fireplace(s), Gas, Hot Water, Radiator(s), Steam
Cooling
- Central Air, Ceiling Fan(s), Multi Units
Appliances
- Included: Dryer, Dishwasher, Disposal, Range, Washer
- Laundry: Washer Hookup, Electric Dryer Hookup, In Basement, Lower Level, Laundry Tub, Sink
Features
- Built-in Features, Ceiling Fan(s), Chandelier, Crown Molding, Entrance Foyer, High Ceilings, Laminate Counters, Open Floorplan, Pantry, Storage, Track Lighting, Natural Woodwork, Walk-In Closet(s)
- Windows: Blinds, Garden Window(s), Screens, Wood Frames
- Basement: Crawl Space,Full,Interior Entry,Concrete
- Number of fireplaces: 1
- Fireplace features: Gas, Gas Log, Living Room, Metal, Other, Wood Burning
Interior area
- Total structure area: 4,527
- Total interior livable area: 4,527 sqft
- Finished area above ground: 3,030
- Finished area below ground: 1,497
Video & virtual tour
Property
Parking
- Parking features: Converted Garage, Concrete, Driveway, Detached, Electricity, Enclosed, Garage Faces Front, Garage, Heated Garage, On Site, Oversized, Private, Water Available
- Garage spaces: 2
Features
- Levels: Three Or More
- Patio & porch: Rear Porch, Covered, Enclosed, Front Porch, Glass Enclosed, Patio, Porch, Side Porch, Terrace
- Exterior features: Sprinkler/Irrigation, Lighting, Private Yard
- Fencing: Back Yard,Chain Link,Fenced,Full,Gate,Wood
- Has view: Yes
- View description: City, Neighborhood, Trees/Woods
Lot
- Size: 0.33 Acres
- Dimensions: 70 x 208
- Features: < 1/2 Acre, Front Yard, Sprinklers In Rear, Landscaped, Rectangular Lot, Few Trees
Details
- Additional structures: Garage(s), Guest House
- Parcel number: 12020036
- Special conditions: Standard
Construction
Type & style
- Home type: SingleFamily
- Architectural style: Tudor,Traditional
- Property subtype: Single Family Residence
Materials
- Brick, Block, Concrete, Plaster, Stucco
- Foundation: Brick/Mortar, Block
- Roof: Asphalt,Flat,Shingle
Condition
- Fixer
- Year built: 1910
Utilities & green energy
- Sewer: Public Sewer
- Water: Public
Community & HOA
Community
- Features: Medical Service, Other, Restaurant, Street Lights
- Subdivision: Wade Park
HOA
- Has HOA: No
Location
- Region: Cleveland
Financial & listing details
- Price per square foot: $74/sqft
- Tax assessed value: $370,800
- Annual tax amount: $7,929
- Date on market: 9/26/2025
- Listing agreement: Exclusive Right To Sell
- Listing terms: Cash,Conventional