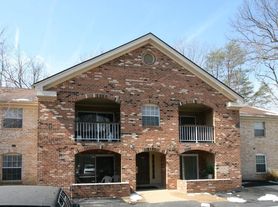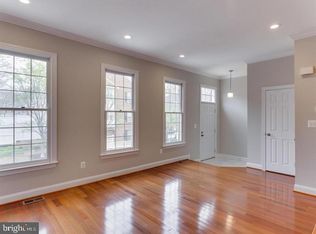Main level living on a cul-de-sac in the A+ neighborhood of Middleridge. This newly renovated home was just purchased and lucky you, owners will be overseas one more year while this home is professionally managed . Enter to an open entryway with soaring ceilings and lovely flooring. The kitchen has been completely remodeled in 2025. with new cabinetry, open space to the family room, new counters, new appliances and new flooring. The family room is flanked by a wood burning fireplace, with stone facade and leads beautifully to your rear deck. The main level features three bedrooms and two bathrooms. The primary bedroom has en-suite with walk-in closet, and renovated full bath. The primary bathroom has two new vanities, new flooring, lighting and refreshed shower area. The primary bedroom has sliding glass doors to the rear deck. The two additional main level bedrooms are supported by a renovated hall bath. The main level also features the laundry room with large pantry off of the kitchen. The lower level is huge with two additional bedrooms and a full bath. There is additional living space/rec room and walk-out to the rear yard. Tons of privacy, fully fenced yard! There is a terraced garden with attractive landscape lighting. Plenty of storage with 4 sheds, garage shelving and garage attic shelves. Roof is 1 year old, Hot water heater is brand new, HVAC is 10 years old. Close proximity to newly renovated Middleridge Park, Burke H-Mart, Trader Joes, George Mason and ease of access to 123. Great proximity to Country Club of Fairfax and east of access to the beltway and 66. Robinson HS pyramid. Don't miss this one!
House for rent
$4,600/mo
10909 Clara Barton Ct, Fairfax, VA 22032
5beds
3,555sqft
Price may not include required fees and charges.
Singlefamily
Available now
Cats, small dogs OK
Central air, electric
Has laundry laundry
6 Attached garage spaces parking
Natural gas, forced air, fireplace
What's special
Wood burning fireplaceStone facadeFully fenced yardTerraced gardenRear deckWalk-in closetNew cabinetry
- 1 day
- on Zillow |
- -- |
- -- |
Travel times
Looking to buy when your lease ends?
Consider a first-time homebuyer savings account designed to grow your down payment with up to a 6% match & 3.83% APY.
Facts & features
Interior
Bedrooms & bathrooms
- Bedrooms: 5
- Bathrooms: 3
- Full bathrooms: 3
Rooms
- Room types: Breakfast Nook, Family Room
Heating
- Natural Gas, Forced Air, Fireplace
Cooling
- Central Air, Electric
Appliances
- Included: Dishwasher, Disposal, Dryer, Refrigerator, Stove, Washer
- Laundry: Has Laundry, In Unit, Laundry Room, Main Level
Features
- 9'+ Ceilings, Breakfast Area, Cathedral Ceiling(s), Combination Dining/Living, Entry Level Bedroom, Exhaust Fan, Family Room Off Kitchen, Kitchen - Table Space, Kitchen Island, Open Floorplan, Primary Bath(s), Vaulted Ceiling(s), Walk In Closet
- Flooring: Hardwood, Laminate
- Has basement: Yes
- Has fireplace: Yes
Interior area
- Total interior livable area: 3,555 sqft
Property
Parking
- Total spaces: 6
- Parking features: Attached, Driveway, On Street, Covered
- Has attached garage: Yes
- Details: Contact manager
Features
- Exterior features: Contact manager
Details
- Parcel number: 0683130009
Construction
Type & style
- Home type: SingleFamily
- Architectural style: RanchRambler
- Property subtype: SingleFamily
Materials
- Roof: Shake Shingle
Condition
- Year built: 1986
Community & HOA
Location
- Region: Fairfax
Financial & listing details
- Lease term: Contact For Details
Price history
| Date | Event | Price |
|---|---|---|
| 10/4/2025 | Listed for rent | $4,600$1/sqft |
Source: Bright MLS #VAFX2269448 | ||
| 9/19/2025 | Sold | $955,000+0.5%$269/sqft |
Source: | ||
| 9/6/2025 | Pending sale | $950,000$267/sqft |
Source: | ||
| 9/4/2025 | Listed for sale | $950,000+258.5%$267/sqft |
Source: | ||
| 6/22/1998 | Sold | $265,000$75/sqft |
Source: Public Record | ||

