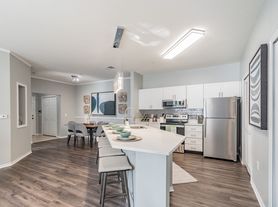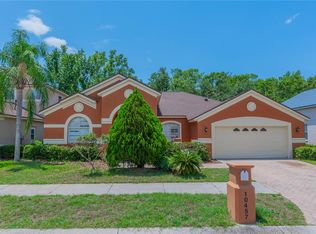Welcome to 10909 Observatory Way in Easton Park. Step inside to new luxury vinyl plank flooring that flows seamlessly through the first floor, setting the tone for open, light-filled living spaces. Just off the foyer, a private office makes working from home effortless, while the formal dining room is ready for family dinners or holiday gatherings. The heart of the home is the spacious kitchen with granite counters, cooking island, and stainless steel appliances, opening to a breakfast nook and living area with wide pond views. Upstairs, all four bedrooms are thoughtfully arranged along with a large bonus room perfect for a home theater, game room, or even a fifth bedroom. The primary suite is a true retreat with its oversized walk-in closet, double vanity, garden tub, and separate shower. Out back, the large fenced yard is your own private escape with no direct rear neighbors, overlooking a sparkling pond where evenings feel peaceful and private. An extended concrete slab with a basketball hoop makes it easy to shoot hoops with family or friends while enjoying the view. On weekends, enjoy the best of Easton Park resort-style pool, playgrounds, dog park, pavilions, and miles of nature trails or head just minutes down the road to top schools, shopping, dining, and quick I-75 access that connects you to all of Tampa.
House for rent
$3,000/mo
10909 Observatory Way, Tampa, FL 33647
4beds
2,710sqft
Price may not include required fees and charges.
Singlefamily
Available Fri Oct 24 2025
No pets
Central air
Electric dryer hookup laundry
2 Attached garage spaces parking
Electric, central
What's special
Cooking islandGranite countersPrivate officeFour bedroomsLarge bonus roomOpen light-filled living spacesBreakfast nook
- 3 days |
- -- |
- -- |
Travel times
Looking to buy when your lease ends?
Get a special Zillow offer on an account designed to grow your down payment. Save faster with up to a 6% match & an industry leading APY.
Offer exclusive to Foyer+; Terms apply. Details on landing page.
Facts & features
Interior
Bedrooms & bathrooms
- Bedrooms: 4
- Bathrooms: 3
- Full bathrooms: 2
- 1/2 bathrooms: 1
Heating
- Electric, Central
Cooling
- Central Air
Appliances
- Included: Dishwasher, Disposal, Microwave, Range, Refrigerator
- Laundry: Electric Dryer Hookup, Hookups, Inside, Laundry Room, Washer Hookup
Features
- Eat-in Kitchen, Kitchen/Family Room Combo, PrimaryBedroom Upstairs, Stone Counters, View, Walk In Closet, Walk-In Closet(s)
Interior area
- Total interior livable area: 2,710 sqft
Video & virtual tour
Property
Parking
- Total spaces: 2
- Parking features: Attached, Covered
- Has attached garage: Yes
- Details: Contact manager
Features
- Stories: 2
- Exterior features: Bonus Room, Covered, Den/Library/Office, Eat-in Kitchen, Electric Dryer Hookup, Electric Water Heater, Heating system: Central, Heating: Electric, Inside, Kitchen/Family Room Combo, Laundry Room, Management included in rent, Pets - No, PrimaryBedroom Upstairs, Rear Porch, Repairs included in rent, Sidewalk, Sliding Doors, Stone Counters, Walk In Closet, Walk-In Closet(s), Washer Hookup
- Has view: Yes
- View description: Water View
Details
- Parcel number: 202702971000011000300A
Construction
Type & style
- Home type: SingleFamily
- Property subtype: SingleFamily
Condition
- Year built: 2007
Community & HOA
Location
- Region: Tampa
Financial & listing details
- Lease term: 12 Months
Price history
| Date | Event | Price |
|---|---|---|
| 10/17/2025 | Listed for rent | $3,000+50%$1/sqft |
Source: Stellar MLS #TB8439031 | ||
| 10/10/2025 | Sold | $385,000-10.5%$142/sqft |
Source: | ||
| 10/2/2025 | Pending sale | $430,000$159/sqft |
Source: | ||
| 9/11/2025 | Listed for sale | $430,000-9.7%$159/sqft |
Source: | ||
| 8/26/2025 | Listing removed | $476,000$176/sqft |
Source: | ||

