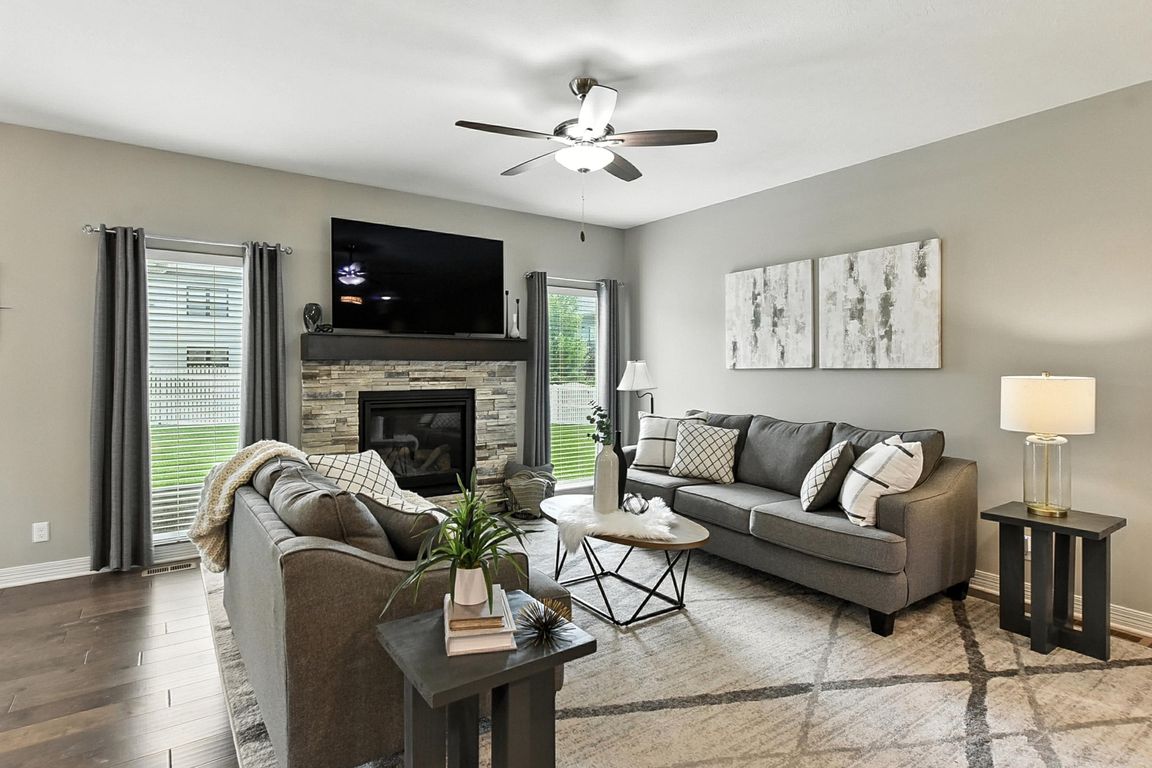
For salePrice cut: $5.1K (10/17)
$449,900
3beds
2,430sqft
10909 S 187th St, Omaha, NE 68135
3beds
2,430sqft
Villa/patio home
Built in 2017
7,797 sqft
2 Attached garage spaces
$185 price/sqft
$425 quarterly HOA fee
What's special
Covered patioWell-kept landscapingFamily roomWet barSprinkler systemFinished lower levelVaulted ceiling
Impressive villa move in ready! This gorgeous home starts with James Hardie cement board siding provides durability and potential insurance savings. Open the front door to a spacious front entry and a floor plan you can feel comfortable in. The quality finishes throughout will have you realize the value of ...
- 145 days |
- 549 |
- 29 |
Likely to sell faster than
Source: GPRMLS,MLS#: 22516632
Travel times
Living Room
Kitchen
Primary Bedroom
Zillow last checked: 8 hours ago
Listing updated: October 17, 2025 at 04:20pm
Listed by:
Trina Ciochon 402-202-1319,
BHHS Ambassador Real Estate
Source: GPRMLS,MLS#: 22516632
Facts & features
Interior
Bedrooms & bathrooms
- Bedrooms: 3
- Bathrooms: 3
- Full bathrooms: 1
- 3/4 bathrooms: 2
- Main level bathrooms: 2
Primary bedroom
- Level: Main
- Area: 222.78
- Dimensions: 15.8 x 14.1
Bedroom 2
- Level: Main
- Area: 137.28
- Dimensions: 13.2 x 10.4
Bedroom 3
- Level: Basement
- Area: 127.68
- Dimensions: 11.4 x 11.2
Primary bathroom
- Features: 3/4
Kitchen
- Area: 130.2
- Dimensions: 12.4 x 10.5
Basement
- Area: 1419
Heating
- Natural Gas, Forced Air
Cooling
- Central Air
Appliances
- Included: Humidifier, Range, Oven, Dishwasher, Disposal, Microwave
Features
- Wet Bar, High Ceilings, Ceiling Fan(s), Drain Tile, Pantry
- Flooring: Wood, Carpet, Ceramic Tile, Engineered Hardwood
- Basement: Egress
- Number of fireplaces: 1
- Fireplace features: Direct-Vent Gas Fire
Interior area
- Total structure area: 2,430
- Total interior livable area: 2,430 sqft
- Finished area above ground: 1,449
- Finished area below ground: 981
Property
Parking
- Total spaces: 2
- Parking features: Attached, Garage Door Opener
- Attached garage spaces: 2
Features
- Patio & porch: Porch, Patio, Covered Patio
- Exterior features: Sprinkler System
- Fencing: None
Lot
- Size: 7,797.24 Square Feet
- Dimensions: 60 x 131
- Features: Up to 1/4 Acre., Subdivided
Details
- Parcel number: 011597758
Construction
Type & style
- Home type: SingleFamily
- Architectural style: Ranch,Traditional
- Property subtype: Villa/Patio Home
Materials
- Cement Siding
- Foundation: Concrete Perimeter
- Roof: Composition
Condition
- Not New and NOT a Model
- New construction: No
- Year built: 2017
Utilities & green energy
- Sewer: Public Sewer
- Water: Public
- Utilities for property: Cable Available, Electricity Available, Natural Gas Available, Water Available, Sewer Available, Phone Available
Community & HOA
Community
- Subdivision: Aspen Creek
HOA
- Has HOA: Yes
- Services included: Maintenance Grounds, Snow Removal
- HOA fee: $425 quarterly
Location
- Region: Omaha
Financial & listing details
- Price per square foot: $185/sqft
- Tax assessed value: $335,848
- Annual tax amount: $9,242
- Date on market: 6/27/2025
- Listing terms: VA Loan,FHA,Conventional,Cash
- Ownership: Fee Simple
- Electric utility on property: Yes