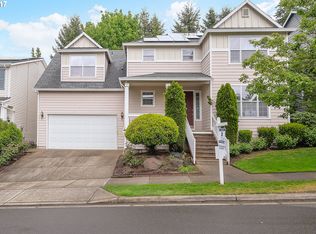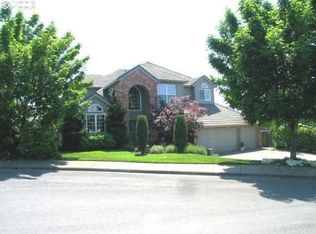Sold
$670,000
10909 SW Adele Dr, Portland, OR 97225
4beds
3,002sqft
Residential, Single Family Residence
Built in 2002
4,791.6 Square Feet Lot
$664,700 Zestimate®
$223/sqft
$3,449 Estimated rent
Home value
$664,700
$631,000 - $698,000
$3,449/mo
Zestimate® history
Loading...
Owner options
Explore your selling options
What's special
Stunning South-Facing Home in the Heart of Peterkort Village. Welcome to this spacious and sun-filled home, thoughtfully designed to meet every need of your family. Recent upgrades include all new carpet, and interior paint. Situated in a desirable neighborhood, this beauty offers an inviting front porch and a grand entry that set the tone for the rest of the home. With a versatile floorplan, there’s plenty of room to grow and entertain. Enjoy year-round comfort with solar panels on the roof, helping to lower your utility bills while maintaining an eco-friendly lifestyle. The Great Room features a cozy gas fireplace and opens seamlessly to the gourmet kitchen, which boasts granite countertops, stainless steel appliances, a breakfast bar, and a generous pantry—perfect for both everyday meals and hosting guests. Upstairs, the oversized bonus room off the primary suite provides the ultimate space for your hobbies, a home theater, or a gaming retreat. The luxurious primary suite offers a tranquil haven with a free-standing soaking tub, separate shower, a massive walk-in closet, and additional storage for your convenience. Step outside to your low-maintenance backyard, an ideal sanctuary for relaxation and quiet moments. The main floor features an office that can also serve as a 5th bedroom, offering flexibility to suit your lifestyle. Additional features include a new 75-gallon water heater, a spacious two-car garage with ample room for storage and recreational gear, and a prime location with easy access to Hwy 26 and 217. You’ll be just minutes from Nike, St. Vincent's, Sunset Transit Station, and downtown, and with parks and trails nearby, outdoor adventures are just steps away.
Zillow last checked: 8 hours ago
Listing updated: October 17, 2025 at 08:45am
Listed by:
Drew McCulloch 503-888-6181,
Windermere Realty Trust,
Libby Benz 503-706-2385,
Windermere Realty Trust
Bought with:
Genmae Rianelli, 201241989
Living Room Realty
Source: RMLS (OR),MLS#: 24252006
Facts & features
Interior
Bedrooms & bathrooms
- Bedrooms: 4
- Bathrooms: 3
- Full bathrooms: 2
- Partial bathrooms: 1
- Main level bathrooms: 1
Primary bedroom
- Features: Suite, Wallto Wall Carpet
- Level: Upper
- Area: 323
- Dimensions: 19 x 17
Bedroom 2
- Features: Wallto Wall Carpet
- Level: Upper
- Area: 120
- Dimensions: 12 x 10
Bedroom 3
- Features: Wallto Wall Carpet
- Level: Upper
- Area: 121
- Dimensions: 11 x 11
Dining room
- Features: Formal, Hardwood Floors
- Level: Main
- Area: 130
- Dimensions: 13 x 10
Family room
- Features: Wallto Wall Carpet
- Level: Upper
- Area: 600
- Dimensions: 25 x 24
Kitchen
- Features: Gas Appliances, Wood Floors
- Level: Main
Living room
- Features: Formal
- Level: Main
- Area: 176
- Dimensions: 16 x 11
Heating
- Forced Air
Cooling
- Central Air
Appliances
- Included: Dishwasher, Free-Standing Range, Free-Standing Refrigerator, Gas Appliances, Stainless Steel Appliance(s), Washer/Dryer, Gas Water Heater
- Laundry: Laundry Room
Features
- Ceiling Fan(s), Formal, Suite
- Flooring: Wall to Wall Carpet, Wood, Hardwood
- Windows: Double Pane Windows
- Basement: Crawl Space
- Number of fireplaces: 1
- Fireplace features: Gas
Interior area
- Total structure area: 3,002
- Total interior livable area: 3,002 sqft
Property
Parking
- Total spaces: 2
- Parking features: Driveway, Garage Door Opener, Attached
- Attached garage spaces: 2
- Has uncovered spaces: Yes
Features
- Levels: Two
- Stories: 2
- Patio & porch: Patio, Porch
- Has view: Yes
- View description: Trees/Woods
Lot
- Size: 4,791 sqft
- Features: SqFt 3000 to 4999
Details
- Parcel number: R2102902
Construction
Type & style
- Home type: SingleFamily
- Architectural style: Traditional
- Property subtype: Residential, Single Family Residence
Materials
- Vinyl Siding
- Foundation: Other
- Roof: Composition
Condition
- Resale
- New construction: No
- Year built: 2002
Utilities & green energy
- Gas: Gas
- Sewer: Public Sewer
- Water: Public
Community & neighborhood
Location
- Region: Portland
- Subdivision: Peterkort Woods
Other
Other facts
- Listing terms: Cash,Conventional
- Road surface type: Paved
Price history
| Date | Event | Price |
|---|---|---|
| 10/17/2025 | Sold | $670,000-0.7%$223/sqft |
Source: | ||
| 8/28/2025 | Pending sale | $675,000$225/sqft |
Source: | ||
| 8/21/2025 | Price change | $675,000-6.9%$225/sqft |
Source: | ||
| 4/30/2025 | Price change | $725,000-2.7%$242/sqft |
Source: | ||
| 2/27/2025 | Price change | $745,000-2%$248/sqft |
Source: | ||
Public tax history
| Year | Property taxes | Tax assessment |
|---|---|---|
| 2025 | $9,525 +6.9% | $433,550 +5.8% |
| 2024 | $8,909 +5.9% | $409,950 +3% |
| 2023 | $8,411 +4.5% | $398,010 +3% |
Find assessor info on the county website
Neighborhood: West Haven-Sylvan
Nearby schools
GreatSchools rating
- 7/10West Tualatin View Elementary SchoolGrades: K-5Distance: 1.1 mi
- 7/10Cedar Park Middle SchoolGrades: 6-8Distance: 1 mi
- 7/10Beaverton High SchoolGrades: 9-12Distance: 2.5 mi
Schools provided by the listing agent
- Elementary: W Tualatin View
- Middle: Cedar Park
- High: Beaverton
Source: RMLS (OR). This data may not be complete. We recommend contacting the local school district to confirm school assignments for this home.
Get a cash offer in 3 minutes
Find out how much your home could sell for in as little as 3 minutes with a no-obligation cash offer.
Estimated market value
$664,700
Get a cash offer in 3 minutes
Find out how much your home could sell for in as little as 3 minutes with a no-obligation cash offer.
Estimated market value
$664,700

