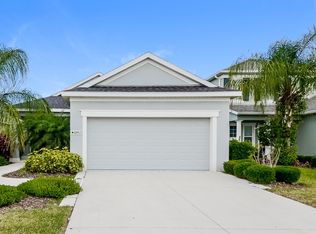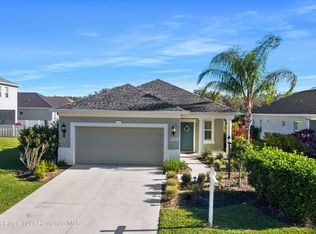This well designed floor plan has an open concept perfect for entertaining! Enter through the front door into a wide entry way with a storage closet, shoe/coat nook and access to the half bathroom. Step further into the home to discover a flowing great room design integrating the family room, kitchen and breakfast area openly together. The kitchen boasts stainless steel appliances, plenty of cabinet space, and a separate large pantry. The counter top breakfast bar and in-kitchen dining area provide space to enjoy meals or snacking. Around the corner from the kitchen lies the formal dining room in its own space, allowing it to alternately be used as an office or additional living space, if desired. The family room area has sweeping views of the lanai, park-like back yard and water view. The lanai is screened and offers a ceiling fan and lighting. The back yard is completely fenced with gates on each side. The main level of the home is light and bright, with many windows and wood-like porcelain flooring throughout. There is direct garage access into the deep two car garage with storage shelves included. Heading upstairs, with all new luxury vinyl plank flooring throughout (not in photos), the 2nd floor opens up onto a landing area large enough for a desk or shelving. Access to all bedrooms, the hall bath, linen closet and washer/dryer area are all off of this large landing space. The primary bedroom offers two closets and a private en-suite bathroom with a large vanity, walk in shower, and a separate lavatory area. Each of the 3 additional bedrooms have built in shelving in the closets, with one bedroom offering a walk in closet. The spacious hall bathroom has plenty of storage and there is also a separate linen closet. When you are not spending time in the large, fenced backyard or on the screened in lanai, this home is located just steps away from the many community amenities. Step across the street to find a resort style pool and jacuzzi, fitness center, picnic area, play ground, dog park, walking trails, and basket ball courts. The Silverleaf community is just 4 miles away from the Ellenton Premium Outlets, waterfront restaurants on the Manatee River, and access to I-75. Local conveniences within blocks of the home include Publix and a large, new Lowe's shopping center. Open for discussion regarding pets. 12 month or longer lease. No smoking.
This property is off market, which means it's not currently listed for sale or rent on Zillow. This may be different from what's available on other websites or public sources.

