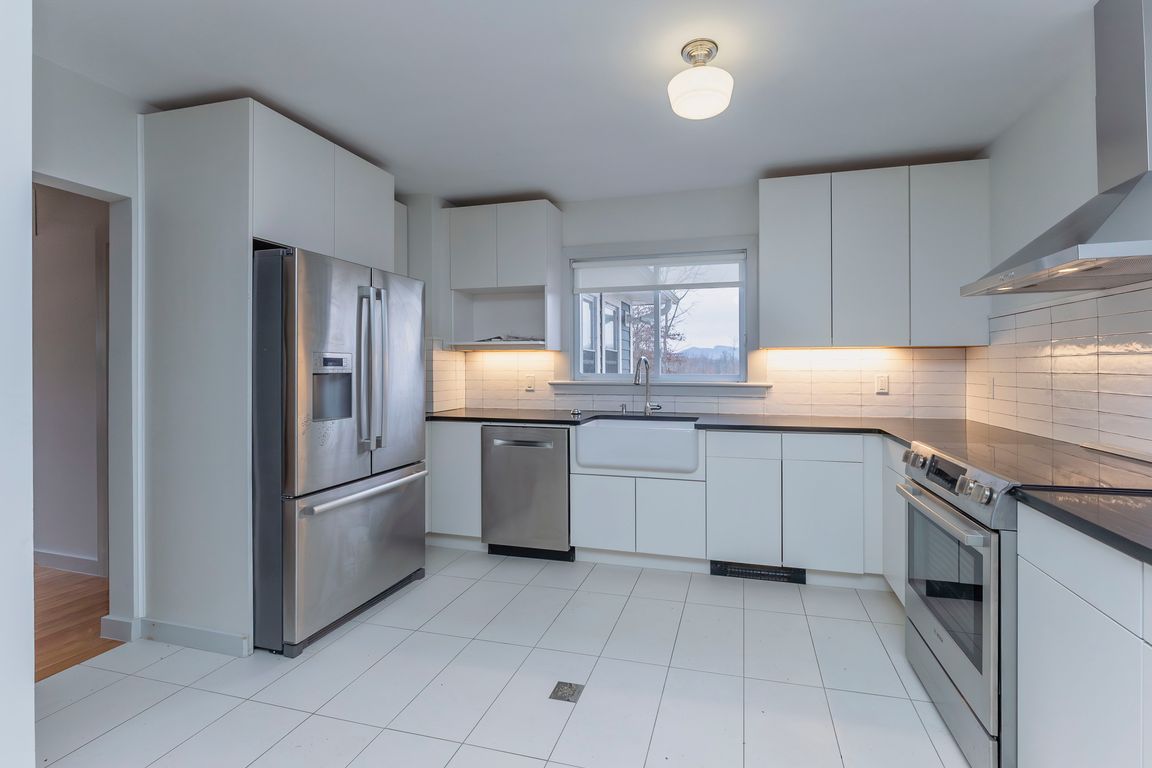
ActivePrice cut: $750K (10/8)
$1,750,000
2beds
2,331sqft
1091 Albany Post Road, Gardiner, NY 12525
2beds
2,331sqft
Single family residence
Built in 1950
78.68 Acres
Open parking
$751 price/sqft
What's special
Majestic fireplaceSpacious bedroomsAesthetic beautyPrivate blacktop circular driveLuxurious tiled bathroomsFormal dining roomSolid oak floors
Unveiling a Hidden Gem in Gardiner: Where Luxury Meets Endless Possibilities! Nestled in the heart of Gardiner, this meticulously restored Cape Cod home is a perfect blend of timeless elegance and modern comfort. Boasting 2,200 square feet of beautifully designed living space, this home offers an unparalleled living experience from ...
- 311 days |
- 563 |
- 24 |
Source: HVCRMLS,MLS#: 20250175
Travel times
Kitchen
Living Room
Primary Bedroom
Zillow last checked: 9 hours ago
Listing updated: October 08, 2025 at 06:58am
Listing by:
Howard Hanna Rand Realty 845-338-5252,
Kyla Thomas 845-399-9542
Source: HVCRMLS,MLS#: 20250175
Facts & features
Interior
Bedrooms & bathrooms
- Bedrooms: 2
- Bathrooms: 5
- Full bathrooms: 5
Basement
- Level: Basement
Dining room
- Level: First
- Area: 98.56
- Dimensions: 8.8 x 11.2
Family room
- Level: Lower
Kitchen
- Level: First
- Area: 213.92
- Dimensions: 19.1 x 11.2
Living room
- Level: First
- Area: 375.06
- Dimensions: 32.9 x 11.4
Other
- Level: First
Heating
- Baseboard, Hot Water, Oil
Cooling
- Heat Pump, Other
Appliances
- Included: Water Heater, Washer, Refrigerator, Range Hood, Range, Electric Water Heater, Dryer, Dishwasher
Features
- Flooring: Ceramic Tile, Wood, Other, See Remarks
- Windows: Insulated Windows, Skylight(s)
- Basement: Finished,Full
- Number of fireplaces: 2
- Fireplace features: Basement, Living Room, Masonry
Interior area
- Total structure area: 2,331
- Total interior livable area: 2,331 sqft
- Finished area above ground: 2,331
- Finished area below ground: 0
Property
Parking
- Parking features: Other, See Remarks, Driveway
- Has uncovered spaces: Yes
Features
- Has view: Yes
- View description: Meadow, Mountain(s), River, Water
- Has water view: Yes
- Water view: River,Water
- Waterfront features: River Access
- Body of water: WALLKILL
Lot
- Size: 78.68 Acres
- Dimensions: 78.68
- Features: Gentle Sloping, Landscaped, Level, Meadow, Sloped
Details
- Additional structures: Guest House, Other, See Remarks
- Parcel number: 93.4
- Zoning: RA
- Zoning description: RA
- Other equipment: Generator
Construction
Type & style
- Home type: SingleFamily
- Architectural style: Cape Cod
- Property subtype: Single Family Residence
Materials
- Cement Siding, Frame, HardiPlank Type
- Roof: Asphalt,Shingle
Condition
- New construction: No
- Year built: 1950
Utilities & green energy
- Electric: 200+ Amp Service
- Sewer: Septic Tank
- Water: Well
Community & HOA
Community
- Features: Other
- Security: Carbon Monoxide Detector(s), Security System, Smoke Detector(s)
Location
- Region: Gardiner
Financial & listing details
- Price per square foot: $751/sqft
- Tax assessed value: $932,500
- Annual tax amount: $28,936
- Date on market: 1/20/2025
- Listing terms: Cash,Private Financing Available