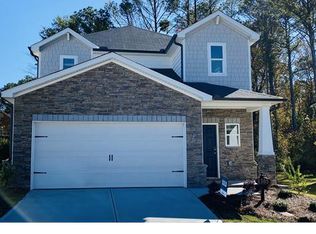Rare find in Lawrenceville! This split level home in a quiet, peaceful neighborhood is waiting for you! Fresh interior paint, LVP flooring, and more. Step inside and up a few stairs to the large open living room which leads you into the inviting dining room space. Slide glass door leads you to the AMAZING curved back deck with privacy shutters. You will love entertaining your guests, grilling and/or watching the kids/furry friends play. Adorable kitchen open to the living and dining areas with ample cooking and storage space. Down the hall, you will find the master bedroom with en suite bathroom and walk-in closet. Two additional bedrooms with full guest bathroom complete the main floor. On the terrace level, you will find an additional bedroom which could also serve as a media room, office, playroom, etc. Full bathroom and huge closet space/storage make up this level. The fenced-in backyard and two car garage make this the perfect home! Cats and Dogs are accepted with monthly pet fee.
House for rent
$2,100/mo
1091 Appian Way, Lawrenceville, GA 30046
4beds
1,800sqft
Price may not include required fees and charges.
Single family residence
Available now
Cats, dogs OK
Central air, ceiling fan
-- Laundry
4 Parking spaces parking
Forced air, fireplace
What's special
Fenced-in backyardTwo car garageInviting dining room spaceAmazing curved back deckPrivacy shuttersWalk-in closetQuiet peaceful neighborhood
- 2 days
- on Zillow |
- -- |
- -- |
Travel times
Looking to buy when your lease ends?
See how you can grow your down payment with up to a 6% match & 4.15% APY.
Facts & features
Interior
Bedrooms & bathrooms
- Bedrooms: 4
- Bathrooms: 3
- Full bathrooms: 3
Rooms
- Room types: Dining Room
Heating
- Forced Air, Fireplace
Cooling
- Central Air, Ceiling Fan
Appliances
- Included: Dishwasher, Disposal, Microwave, Refrigerator, Stove
Features
- Ceiling Fan(s), Walk In Closet, Walk-In Closet(s)
- Flooring: Hardwood
- Has fireplace: Yes
Interior area
- Total interior livable area: 1,800 sqft
Property
Parking
- Total spaces: 4
- Details: Contact manager
Features
- Exterior features: Heating system: ForcedAir, High Ceilings, Walk In Closet
Details
- Parcel number: 5082175
Construction
Type & style
- Home type: SingleFamily
- Property subtype: Single Family Residence
Condition
- Year built: 1990
Utilities & green energy
- Utilities for property: Cable Available
Community & HOA
Location
- Region: Lawrenceville
Financial & listing details
- Lease term: Contact For Details
Price history
| Date | Event | Price |
|---|---|---|
| 8/15/2025 | Listed for rent | $2,100-3.4%$1/sqft |
Source: Zillow Rentals | ||
| 4/22/2023 | Listing removed | -- |
Source: Zillow Rentals | ||
| 4/15/2023 | Listed for rent | $2,175$1/sqft |
Source: Zillow Rentals | ||
| 8/2/1993 | Sold | $84,000$47/sqft |
Source: Public Record | ||
![[object Object]](https://photos.zillowstatic.com/fp/719a9fe65df5a809cc2eb8482adff5cf-p_i.jpg)
