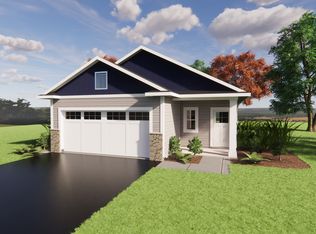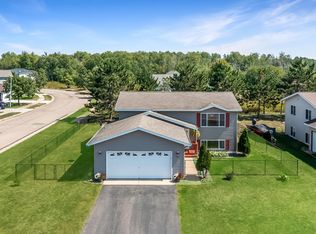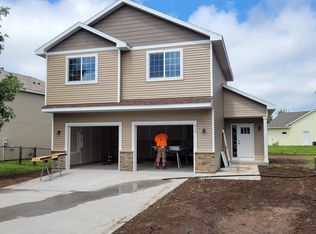Closed
$335,000
1091 Holton Ave, Brainerd, MN 56401
2beds
1,571sqft
Single Family Residence
Built in 2024
9,583.2 Square Feet Lot
$341,200 Zestimate®
$213/sqft
$-- Estimated rent
Home value
$341,200
$293,000 - $396,000
Not available
Zestimate® history
Loading...
Owner options
Explore your selling options
What's special
This one-level Dogwood XL plan is under construction. This is a slab home with two bedrooms, two bathrooms and a three car garage. Primary bedroom ensuite with a spacious walk-in closet. The kitchen has a large center island, stainless steel appliance package, LVP flooring and custom cabinetry. Enjoy the peacefulness from the four season porch! This home offers comfortable one level living in the Brainerd Oaks development
Zillow last checked: 8 hours ago
Listing updated: August 07, 2025 at 06:43pm
Listed by:
Montgomery Jensen 218-838-5608,
Basswood Real Estate LLC
Bought with:
Micah R Digatono
Generations Real Estate
Source: NorthstarMLS as distributed by MLS GRID,MLS#: 6609753
Facts & features
Interior
Bedrooms & bathrooms
- Bedrooms: 2
- Bathrooms: 2
- Full bathrooms: 1
- 3/4 bathrooms: 1
Bedroom 1
- Level: Main
- Area: 210 Square Feet
- Dimensions: 15x14
Bedroom 2
- Level: Main
- Area: 132 Square Feet
- Dimensions: 12x11
Dining room
- Level: Main
- Area: 155 Square Feet
- Dimensions: 15.5x10
Other
- Level: Main
- Area: 100 Square Feet
- Dimensions: 10x10
Kitchen
- Level: Main
- Area: 186 Square Feet
- Dimensions: 15.5x12
Living room
- Level: Main
- Area: 263.5 Square Feet
- Dimensions: 17x15.5
Heating
- Forced Air
Cooling
- Central Air
Appliances
- Included: Air-To-Air Exchanger, Dishwasher, Microwave, Range, Refrigerator, Stainless Steel Appliance(s)
Features
- Has basement: No
- Has fireplace: No
Interior area
- Total structure area: 1,571
- Total interior livable area: 1,571 sqft
- Finished area above ground: 1,571
- Finished area below ground: 0
Property
Parking
- Total spaces: 3
- Parking features: Attached
- Attached garage spaces: 3
Accessibility
- Accessibility features: None
Features
- Levels: One
- Stories: 1
- Patio & porch: Rear Porch
Lot
- Size: 9,583 sqft
- Dimensions: 65 x 143 x 67 x 144
Details
- Foundation area: 1571
- Parcel number: 41290561
- Zoning description: Residential-Single Family
Construction
Type & style
- Home type: SingleFamily
- Property subtype: Single Family Residence
Materials
- Brick/Stone, Vinyl Siding
- Foundation: Slab
- Roof: Age 8 Years or Less,Asphalt
Condition
- Age of Property: 1
- New construction: Yes
- Year built: 2024
Details
- Builder name: LEVEL CONTRACTING LLC
Utilities & green energy
- Gas: Natural Gas
- Sewer: City Sewer/Connected
- Water: City Water/Connected
Community & neighborhood
Location
- Region: Brainerd
- Subdivision: Brainerd Oaks
HOA & financial
HOA
- Has HOA: No
Other
Other facts
- Available date: 02/28/2025
Price history
| Date | Event | Price |
|---|---|---|
| 6/19/2025 | Sold | $335,000+3.1%$213/sqft |
Source: | ||
| 9/27/2024 | Listed for sale | $325,000$207/sqft |
Source: | ||
Public tax history
Tax history is unavailable.
Neighborhood: 56401
Nearby schools
GreatSchools rating
- 5/10Harrison Elementary SchoolGrades: K-4Distance: 1.1 mi
- 6/10Forestview Middle SchoolGrades: 5-8Distance: 5.6 mi
- 9/10Brainerd Senior High SchoolGrades: 9-12Distance: 1.8 mi

Get pre-qualified for a loan
At Zillow Home Loans, we can pre-qualify you in as little as 5 minutes with no impact to your credit score.An equal housing lender. NMLS #10287.
Sell for more on Zillow
Get a free Zillow Showcase℠ listing and you could sell for .
$341,200
2% more+ $6,824
With Zillow Showcase(estimated)
$348,024

