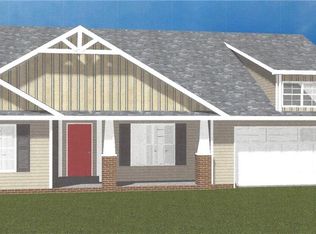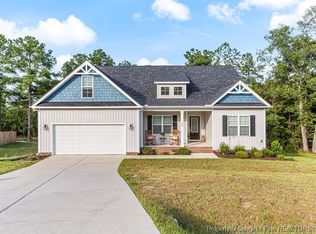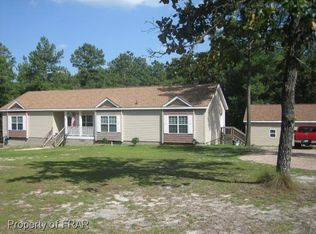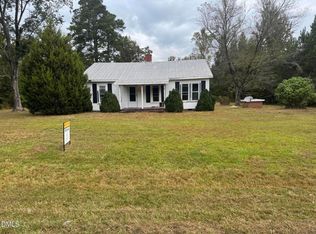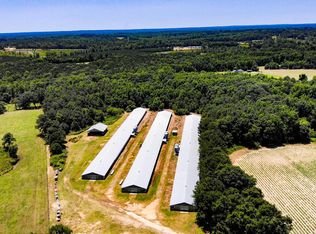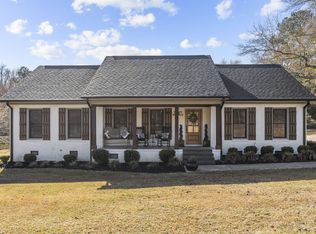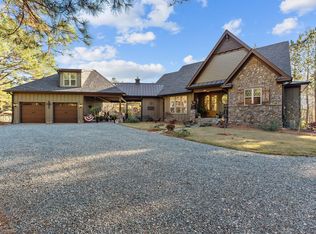Experience true country luxury with this one-of-a-kind custom home set on nearly 31 picturesque acres. This 3-bedroom, 2.5-bath home has 2041 sq. feet on the main floor with a 2nd floor of 1854 unfinished sq. feet SO.. Room to grow and expand! Outside you will find a workshop/ barn with 1160 heated and cooled square feet with a lean to on each side.
Entertain a crowd inside or outside with the handsome space it provides. This home provides a haven to settle with a glass of wine on a cool night, gaze the stars, or walk the woods while bird watching.
For sale
$1,100,000
1091 Nursery Rd, Lillington, NC 27546
3beds
2,041sqft
Est.:
Single Family Residence
Built in 2017
30.47 Acres Lot
$1,047,500 Zestimate®
$539/sqft
$-- HOA
What's special
Handsome spaceWalk the woods
- 123 days |
- 702 |
- 36 |
Zillow last checked: 8 hours ago
Listing updated: August 09, 2025 at 03:50pm
Listed by:
JEAN NIPPER,
NIPPER PROPERTIES
Source: LPRMLS,MLS#: 748421 Originating MLS: Longleaf Pine Realtors
Originating MLS: Longleaf Pine Realtors
Tour with a local agent
Facts & features
Interior
Bedrooms & bathrooms
- Bedrooms: 3
- Bathrooms: 3
- Full bathrooms: 2
- 1/2 bathrooms: 1
Heating
- Electric, Forced Air, Heat Pump
Cooling
- Central Air, Electric
Appliances
- Included: Dishwasher, Free-Standing Electric Range, Microwave, Refrigerator, Stainless Steel Appliance(s)
- Laundry: Washer Hookup, Dryer Hookup, Main Level, In Unit
Features
- Ceiling Fan(s), Crown Molding, Coffered Ceiling(s), Double Vanity, Eat-in Kitchen, Granite Counters, Kitchen/Dining Combo, Primary Downstairs, Bath in Primary Bedroom, Open Floorplan, Recessed Lighting, Smooth Ceilings, Walk-In Closet(s), Walk-In Shower, Window Treatments
- Flooring: Carpet, Hardwood, Tile
- Windows: Blinds
- Basement: Crawl Space
- Number of fireplaces: 1
- Fireplace features: Family Room, Gas Log
Interior area
- Total interior livable area: 2,041 sqft
Property
Parking
- Total spaces: 2
- Parking features: Attached, Detached, Garage, Garage Door Opener, Garage Faces Side
- Attached garage spaces: 2
Features
- Levels: Two
- Stories: 2
- Patio & porch: Rear Porch, Covered, Deck, Front Porch, Porch
- Exterior features: Deck, Porch
Lot
- Size: 30.47 Acres
- Features: 25-50 Acres, Backs To Trees, Partially Cleared, Wooded
- Residential vegetation: Wooded
Details
- Parcel number: 0517123712.000
- Zoning description: R20 - Residential District
- Special conditions: None
Construction
Type & style
- Home type: SingleFamily
- Architectural style: Two Story
- Property subtype: Single Family Residence
Materials
- Stone Veneer, Vinyl Siding
Condition
- Good Condition
- New construction: No
- Year built: 2017
Utilities & green energy
- Sewer: Septic Tank
- Water: Public
Community & HOA
Community
- Features: Gutter(s)
- Subdivision: Not In Subdivision
HOA
- Has HOA: No
Location
- Region: Lillington
Financial & listing details
- Price per square foot: $539/sqft
- Tax assessed value: $489,678
- Annual tax amount: $2,769
- Date on market: 8/9/2025
- Listing terms: New Loan
- Inclusions: none
- Exclusions: Bar in the barn
- Ownership: More than a year
Estimated market value
$1,047,500
$995,000 - $1.10M
$1,787/mo
Price history
Price history
| Date | Event | Price |
|---|---|---|
| 8/9/2025 | Listed for sale | $1,100,000+340%$539/sqft |
Source: | ||
| 1/18/1996 | Sold | $250,000$122/sqft |
Source: Agent Provided Report a problem | ||
Public tax history
Public tax history
| Year | Property taxes | Tax assessment |
|---|---|---|
| 2024 | $2,769 | $372,228 |
| 2023 | $2,769 | $372,228 -15.9% |
| 2022 | $2,769 +13% | $442,397 +64.5% |
Find assessor info on the county website
BuyAbility℠ payment
Est. payment
$6,420/mo
Principal & interest
$5476
Property taxes
$559
Home insurance
$385
Climate risks
Neighborhood: 27546
Nearby schools
GreatSchools rating
- NAAnderson Creek PrimaryGrades: PK-2Distance: 3.8 mi
- 7/10Western Harnett MiddleGrades: 6-8Distance: 1.8 mi
- 3/10Overhills High SchoolGrades: 9-12Distance: 5.5 mi
Schools provided by the listing agent
- Elementary: Harnett - South Harnett
- Middle: Harnett - West Harnett
- High: Harnett - Overhills
Source: LPRMLS. This data may not be complete. We recommend contacting the local school district to confirm school assignments for this home.
- Loading
- Loading
