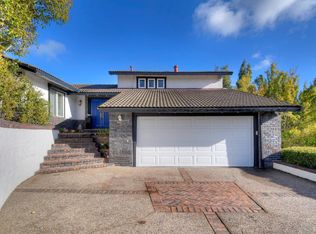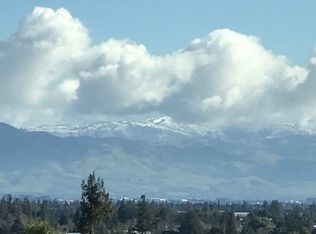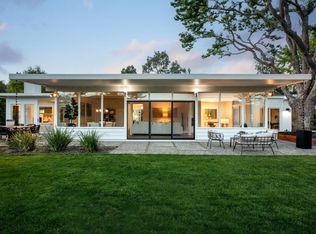Sold for $3,800,000 on 08/25/25
$3,800,000
1091 Valley View Ct, Los Altos, CA 94024
3beds
2,904sqft
Single Family Residence, Residential
Built in 1984
0.26 Acres Lot
$3,750,500 Zestimate®
$1,309/sqft
$7,228 Estimated rent
Home value
$3,750,500
$3.45M - $4.09M
$7,228/mo
Zestimate® history
Loading...
Owner options
Explore your selling options
What's special
Sprawling Single Story Spanish Ranch Retreat in the Heart of Los Altos -
Step into timeless California charm with this expansive single-story Spanish ranch style home, set on a generous hill top lot with jaw dropping views, the property features a large, private stucco-fenced patio area with plenty of space to add a pool or create your dream outdoor oasis.
Inside, the home boasts great bones and vintage character, ready for your vision. Whether you're looking to move in, remodel, or expand, this is a rare opportunity to own a spacious, sun-drenched Los Altos classic in an unbeatable location.
Ideally situated just 0.6 miles from the Rancho Shopping Center home to Andronico's, Starbucks, Redwood Grill, Main Street Bagels, Green Bakery, Pho Banh Mi, salon services, tutoring, and more. Ask about the secret safe walking path that avoids Magdalena. I walked there in only 11 minutes, rode the bike there in 3 minutes.
With stunning hillside views from nearly every room, this home blends the tranquility of country living with unbeatable convenience. You're also just a 0.6-mile walk to the Los Altos Golf and Country Club, and minutes from Highway 280 for effortless commuting.
Zillow last checked: 8 hours ago
Listing updated: August 27, 2025 at 08:53am
Listed by:
Ed Dee 01383829 408-896-1117,
Sanctuary Real Estate 408-896-1117
Bought with:
Dana Ford, 02133481
Milestone Realty
Source: MLSListings Inc,MLS#: ML82012961
Facts & features
Interior
Bedrooms & bathrooms
- Bedrooms: 3
- Bathrooms: 2
- Full bathrooms: 2
Dining room
- Features: DiningArea
Family room
- Features: KitchenFamilyRoomCombo, SeparateFamilyRoom
Heating
- Central Forced Air, 2 plus Zones
Cooling
- Central Air, Zoned
Features
- Flooring: Carpet, Tile
- Number of fireplaces: 1
- Fireplace features: Wood Burning
Interior area
- Total structure area: 2,904
- Total interior livable area: 2,904 sqft
Property
Parking
- Total spaces: 2
- Parking features: Attached, Garage Door Opener, Guest, Off Street, Oversized
- Attached garage spaces: 2
Features
- Stories: 1
Lot
- Size: 0.26 Acres
Details
- Parcel number: 33612037
- Zoning: R1E-2
- Special conditions: Standard
Construction
Type & style
- Home type: SingleFamily
- Property subtype: Single Family Residence, Residential
Materials
- Foundation: Slab
- Roof: Tile
Condition
- New construction: No
- Year built: 1984
Utilities & green energy
- Gas: PublicUtilities
- Sewer: Public Sewer
- Water: Public
- Utilities for property: Public Utilities, Water Public
Community & neighborhood
Location
- Region: Los Altos
Other
Other facts
- Listing agreement: ExclusiveRightToSell
Price history
| Date | Event | Price |
|---|---|---|
| 8/25/2025 | Sold | $3,800,000$1,309/sqft |
Source: | ||
Public tax history
| Year | Property taxes | Tax assessment |
|---|---|---|
| 2025 | $14,119 +4.9% | $1,151,902 +2% |
| 2024 | $13,457 +0.4% | $1,129,317 +2% |
| 2023 | $13,399 +1.3% | $1,107,174 +2% |
Find assessor info on the county website
Neighborhood: Loyola
Nearby schools
GreatSchools rating
- 8/10Loyola Elementary SchoolGrades: K-6Distance: 0.7 mi
- 8/10Georgina P. Blach Junior High SchoolGrades: 7-8Distance: 1.2 mi
- 10/10Los Altos High SchoolGrades: 9-12Distance: 1.7 mi
Schools provided by the listing agent
- Elementary: LoyolaElementary
- Middle: ArdisGEganIntermediate
- High: LosAltosHigh_1
- District: LosAltosElementary
Source: MLSListings Inc. This data may not be complete. We recommend contacting the local school district to confirm school assignments for this home.
Get a cash offer in 3 minutes
Find out how much your home could sell for in as little as 3 minutes with a no-obligation cash offer.
Estimated market value
$3,750,500
Get a cash offer in 3 minutes
Find out how much your home could sell for in as little as 3 minutes with a no-obligation cash offer.
Estimated market value
$3,750,500


