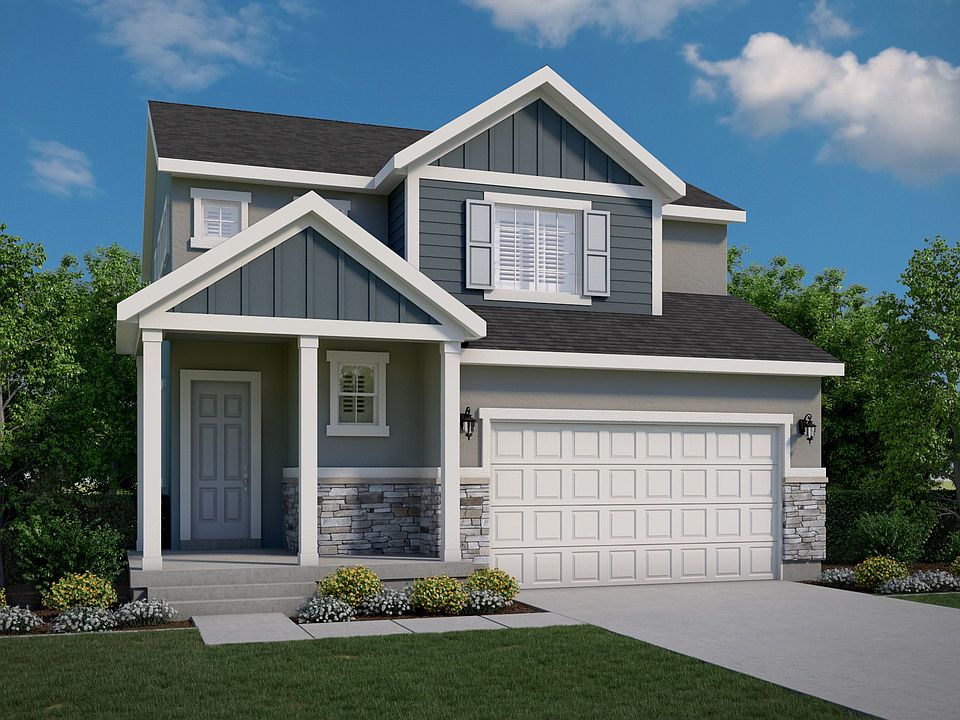This Campbell Home Plan offers a modern and spacious design with high-quality finishes! Included you will find a designer kitchen with cotton colored maple cabinets paired with sleek quartz kitchen countertops and a tile backsplash, complemented by platinum gas appliances for a contemporary setup. The interior showcases laminate hardwood, tile, and carpet flooring, while the 9-foot basement foundation walls and 3-car garage with expanded bay doors provide ample storage and versatility. Interior features include a box window in the kitchen nook, an expanded deck perfect for outdoor entertaining, and a gas log fireplace in the living area for added warmth and ambiance. Sophisticated details include a metal railing at the stairway, two-tone paint, and craftsman base and casing to elevate the aesthetic appeal. The owner's bathroom features quartz shower surrounds, complemented by black matte hardware for a modern touch. This home combines thoughtful design and premium amenities, making it ideal for families seeking functionality and style in their living space. All located in a great community!
New construction
$549,000
1091 W Sparrow Way, Stansbury Park, UT 84074
4beds
3,253sqft
Single Family Residence
Built in 2024
4,356 Square Feet Lot
$549,000 Zestimate®
$169/sqft
$30/mo HOA
What's special
Platinum gas appliancesExpanded deckBlack matte hardwareTwo-tone paintCraftsman base and casingSleek quartz kitchen countertopsTile backsplash
- 309 days |
- 60 |
- 2 |
Zillow last checked: 7 hours ago
Listing updated: August 11, 2025 at 02:24pm
Listed by:
C Terry Clark 801-550-0903,
Ivory Homes, LTD
Source: UtahRealEstate.com,MLS#: 2089220
Travel times
Schedule tour
Facts & features
Interior
Bedrooms & bathrooms
- Bedrooms: 4
- Bathrooms: 3
- Full bathrooms: 2
- 1/2 bathrooms: 1
- Partial bathrooms: 1
- Main level bedrooms: 1
Rooms
- Room types: Master Bathroom, Great Room
Primary bedroom
- Level: First
Heating
- Forced Air, Central
Cooling
- Central Air
Appliances
- Included: Disposal, Gas Oven, Gas Range
Features
- Separate Bath/Shower, Walk-In Closet(s)
- Flooring: Carpet, Laminate
- Doors: Sliding Doors
- Windows: Double Pane Windows
- Basement: Full
- Has fireplace: No
Interior area
- Total structure area: 3,253
- Total interior livable area: 3,253 sqft
- Finished area above ground: 2,076
Property
Parking
- Total spaces: 2
- Parking features: Garage - Attached
- Attached garage spaces: 2
Features
- Levels: Two
- Stories: 3
- Patio & porch: Porch, Open Porch
Lot
- Size: 4,356 Square Feet
- Features: Curb & Gutter, Sprinkler: Auto-Full
- Residential vegetation: Landscaping: Full
Details
- Parcel number: 2400401150
- Zoning description: Single-Family
Construction
Type & style
- Home type: SingleFamily
- Property subtype: Single Family Residence
Materials
- Stone, Stucco, Other
- Roof: Asphalt
Condition
- Blt./Standing
- New construction: Yes
- Year built: 2024
Details
- Builder name: Ivory Homes
- Warranty included: Yes
Utilities & green energy
- Sewer: Public Sewer, Sewer: Public
- Water: Culinary
- Utilities for property: Natural Gas Connected, Electricity Connected, Sewer Connected, Water Connected
Community & HOA
Community
- Features: Sidewalks
- Subdivision: Sagewood Village
HOA
- Has HOA: Yes
- HOA fee: $30 monthly
- HOA name: Community Solutions
- HOA phone: 801-955-5126
Location
- Region: Stansbury Park
Financial & listing details
- Price per square foot: $169/sqft
- Annual tax amount: $1
- Date on market: 6/3/2025
- Listing terms: Cash,Conventional,FHA,VA Loan
- Acres allowed for irrigation: 0
- Electric utility on property: Yes
- Road surface type: Paved
About the community
Ivory Homes is excited to bring unparalleled value to Stansbury Park. Sagewood Village will be one of Ivory Home's premier communities in the state, with great amenities, unbeatable prices, and different home types for every stage of life. Sagewood Village Cottages offers excellent single-family homes just 25 minutes from downtown Salt Lake City. Why pay so much more for so much less in the Salt Lake Valley? There will be incredible amenities, with 5 acres set aside for a future recreation center or community park, over 2 miles of open trails,2pocket parks, and some beautiful community monuments and landscaping. Located just off Highway 38 in Stansbury Park, you can enjoy the quiet life outside the city with easy access to shopping and anything else you will need. See why so many peopleare now choosingStansbury Park and Sagewood Village Cottages. Ivory Homes is launching Sagewood Village in Stansbury Park, offering affordable homes with great amenities 25 minutes from Salt Lake City, ideal for those seeking value and quality living outside the city. Over 2 Miles of Open Trails, 2 Future Pocket Parks, Future Recreation Center or Community Park...
Source: Ivory Homes
