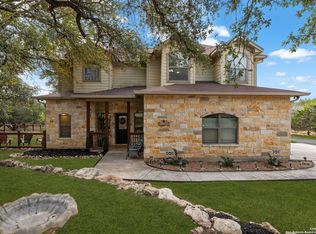Another Y & JB Homes Master LLC Custom Home. This Hill Country style 3 bedroom 2 bath 2 car garage custom home. Features Low E Windows, radiant barrier, energy star kitchen appliances, heavy composition roof and tile flooring throughout, faux electric fireplace, recessed lighting, granite counters kitchen & baths, custom cabinets, 9' ceilings, prog. thermostat, concrete driveway, garage opener, 1/2/10 Builder warranty included. 40x50 Back yard sod. Boat ramp in community along with park and pool and trails
This property is off market, which means it's not currently listed for sale or rent on Zillow. This may be different from what's available on other websites or public sources.
