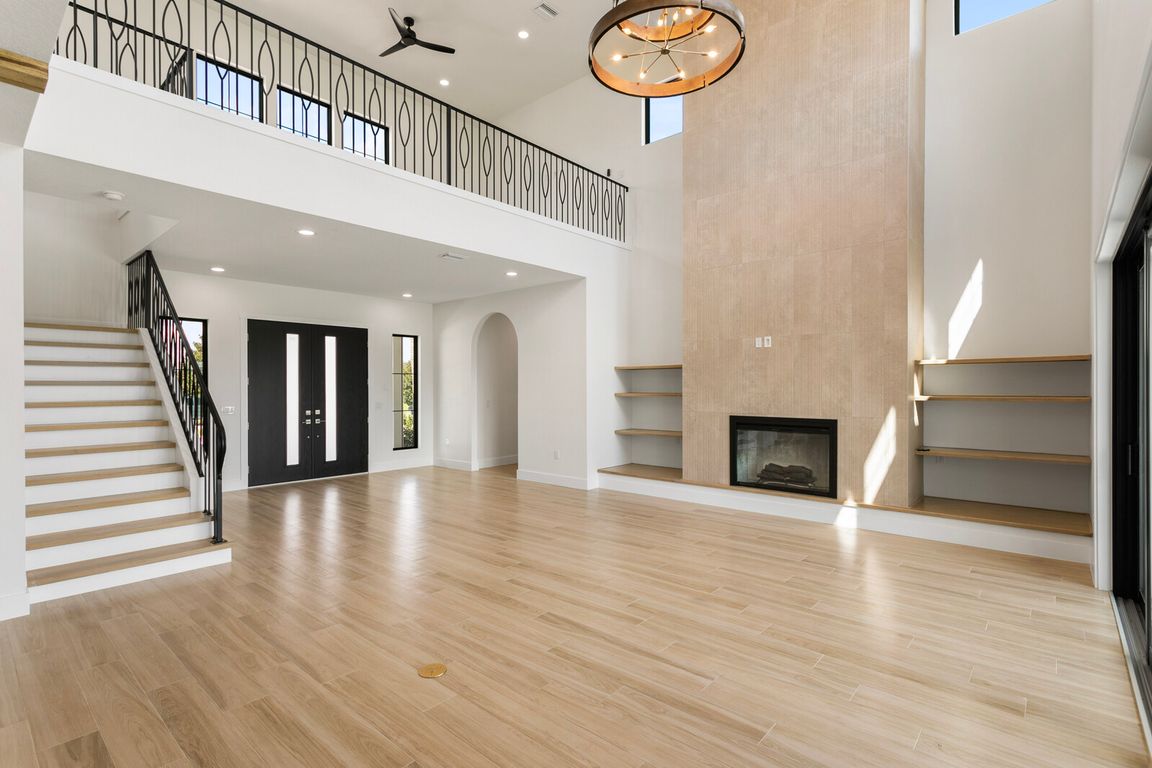Open: Sun 2am-4pm

New construction
$1,450,000
5beds
4,130sqft
10910 Brooksnest Ct, Lithia, FL 33547
5beds
4,130sqft
Single family residence
Built in 2025
0.96 Acres
5 Attached garage spaces
$351 price/sqft
$113 monthly HOA fee
What's special
Waterfall islandSoaring windowsSpacious loftOutdoor kitchenLush groundsCustom built-insJack-and-jill bath
Stunning NEW CONSTRUCTION where the timeless charm of Mediterranean design meets the sleek sophistication of contemporary living in this custom-built AlFil Construction masterpiece! Nestled on a sprawling .96-acre lot in the highly desirable gated enclave of Hawk Creek Reserve—where no two homes are alike—this residence offers an unparalleled blend of style, ...
- 7 days |
- 1,385 |
- 136 |
Source: Stellar MLS,MLS#: TB8437629 Originating MLS: Suncoast Tampa
Originating MLS: Suncoast Tampa
Travel times
Living Room
Kitchen
Primary Bedroom
Zillow last checked: 7 hours ago
Listing updated: October 22, 2025 at 12:09pm
Listing Provided by:
Brenda Wade 813-655-5333,
SIGNATURE REALTY ASSOCIATES 813-689-3115
Source: Stellar MLS,MLS#: TB8437629 Originating MLS: Suncoast Tampa
Originating MLS: Suncoast Tampa

Facts & features
Interior
Bedrooms & bathrooms
- Bedrooms: 5
- Bathrooms: 4
- Full bathrooms: 4
Rooms
- Room types: Dining Room, Great Room, Utility Room, Loft
Primary bedroom
- Features: En Suite Bathroom, Walk-In Closet(s)
- Level: First
- Area: 256 Square Feet
- Dimensions: 16x16
Bedroom 2
- Features: En Suite Bathroom, Built-in Closet
- Level: First
- Area: 130 Square Feet
- Dimensions: 13x10
Bedroom 3
- Features: Jack & Jill Bathroom, Built-in Closet
- Level: Second
- Area: 143 Square Feet
- Dimensions: 13x11
Bedroom 4
- Features: Jack & Jill Bathroom, Built-in Closet
- Level: Second
- Area: 143 Square Feet
- Dimensions: 13x11
Bathroom 5
- Features: En Suite Bathroom, Built-in Closet
- Level: Second
Balcony porch lanai
- Level: First
- Area: 513 Square Feet
- Dimensions: 27x19
Dining room
- Level: First
- Area: 240 Square Feet
- Dimensions: 20x12
Foyer
- Level: First
- Area: 168 Square Feet
- Dimensions: 14x12
Great room
- Level: First
- Area: 340 Square Feet
- Dimensions: 20x17
Kitchen
- Level: First
- Area: 204 Square Feet
- Dimensions: 17x12
Laundry
- Level: First
- Area: 84 Square Feet
- Dimensions: 12x7
Loft
- Level: Second
- Area: 216 Square Feet
- Dimensions: 18x12
Heating
- Central, Electric
Cooling
- Central Air
Appliances
- Included: Oven, Cooktop, Dishwasher, Electric Water Heater, Microwave, Range Hood, Refrigerator, Water Filtration System, Water Softener, Wine Refrigerator
- Laundry: Inside, Laundry Closet, Laundry Room, Other, Upper Level
Features
- Built-in Features, Ceiling Fan(s), High Ceilings, Kitchen/Family Room Combo, Open Floorplan, Primary Bedroom Main Floor, Solid Surface Counters, Split Bedroom, Stone Counters, Thermostat, Tray Ceiling(s), Walk-In Closet(s)
- Flooring: Laminate, Tile
- Doors: French Doors, Outdoor Grill, Outdoor Kitchen, Sliding Doors
- Has fireplace: Yes
- Fireplace features: Electric, Family Room
Interior area
- Total structure area: 5,975
- Total interior livable area: 4,130 sqft
Property
Parking
- Total spaces: 5
- Parking features: Circular Driveway, Driveway, Garage Door Opener, Garage Faces Side, Oversized
- Attached garage spaces: 5
- Has uncovered spaces: Yes
Features
- Levels: Two
- Stories: 2
- Patio & porch: Covered, Front Porch, Patio, Rear Porch
- Exterior features: Balcony, Irrigation System, Outdoor Grill, Outdoor Kitchen, Private Mailbox, Sidewalk
- Has private pool: Yes
- Pool features: Child Safety Fence, Fiber Optic Lighting, Gunite, Heated, In Ground, Pool Alarm, Salt Water, Tile
- Has spa: Yes
- Spa features: Heated, In Ground
- Has view: Yes
- View description: Pool
Lot
- Size: 0.96 Acres
- Dimensions: 140 x 300
- Features: Cul-De-Sac, In County, Landscaped, Level, Oversized Lot, Sidewalk, Above Flood Plain
Details
- Parcel number: U3030229AS00000000034.0
- Zoning: ASC-1
- Special conditions: None
Construction
Type & style
- Home type: SingleFamily
- Architectural style: Contemporary,Courtyard
- Property subtype: Single Family Residence
Materials
- Block, Stucco
- Foundation: Slab, Stem Wall
- Roof: Tile
Condition
- Completed
- New construction: Yes
- Year built: 2025
Utilities & green energy
- Sewer: Septic Tank
- Water: Well
- Utilities for property: Cable Available, Electricity Connected, Phone Available, Sprinkler Meter, Underground Utilities
Community & HOA
Community
- Features: Deed Restrictions, Gated Community - No Guard, Golf Carts OK, Sidewalks
- Security: Gated Community
- Subdivision: HAWK CREEK RESERVE
HOA
- Has HOA: Yes
- Amenities included: Gated
- Services included: Maintenance Grounds, Manager
- HOA fee: $113 monthly
- HOA name: Hawks Creek Reserve- Anthony Rossi
- HOA phone: 814-602-5337
- Pet fee: $0 monthly
Location
- Region: Lithia
Financial & listing details
- Price per square foot: $351/sqft
- Tax assessed value: $168,000
- Annual tax amount: $2,285
- Date on market: 10/17/2025
- Listing terms: Cash,Conventional,VA Loan
- Ownership: Fee Simple
- Total actual rent: 0
- Electric utility on property: Yes
- Road surface type: Paved, Asphalt