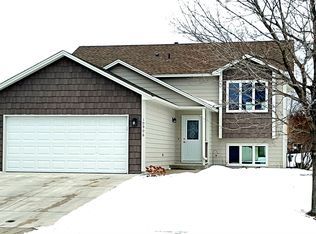Closed
$345,000
10910 Kentucky Ave N, Champlin, MN 55316
4beds
1,750sqft
Single Family Residence
Built in 1990
6,969.6 Square Feet Lot
$364,400 Zestimate®
$197/sqft
$2,574 Estimated rent
Home value
$364,400
$346,000 - $383,000
$2,574/mo
Zestimate® history
Loading...
Owner options
Explore your selling options
What's special
Pride in ownership is apparent for this well maintained, four bedroom home. Recent updates include new furnace and A/C, upstairs bedroom carpet and flooring in living room and kitchen all in 2022! Kitchen appliances updated in the last two years. Conveniently located near schools, parks, restaurants, shops
and easy access to 169 and 610. Preferred closing date on or after June 8, 2023. Schedule your showing today!
Zillow last checked: 8 hours ago
Listing updated: June 13, 2024 at 07:29pm
Listed by:
Kris Lindahl 763-292-4455,
Kris Lindahl Real Estate,
Erin Colleen Hansen 763-607-7045
Bought with:
Taylor Guralski
eXp Realty
Source: NorthstarMLS as distributed by MLS GRID,MLS#: 6348547
Facts & features
Interior
Bedrooms & bathrooms
- Bedrooms: 4
- Bathrooms: 2
- Full bathrooms: 2
Bedroom 1
- Level: Main
- Area: 154 Square Feet
- Dimensions: 14x11
Bedroom 2
- Level: Main
- Area: 132 Square Feet
- Dimensions: 12x11
Bedroom 3
- Level: Lower
- Area: 130 Square Feet
- Dimensions: 13x10
Bedroom 4
- Level: Lower
- Area: 108 Square Feet
- Dimensions: 12x9
Deck
- Level: Main
- Area: 192 Square Feet
- Dimensions: 16x12
Dining room
- Level: Main
- Area: 120 Square Feet
- Dimensions: 12x10
Family room
- Level: Lower
- Area: 275 Square Feet
- Dimensions: 25x11
Kitchen
- Level: Main
- Area: 110 Square Feet
- Dimensions: 11x10
Living room
- Level: Main
- Area: 225 Square Feet
- Dimensions: 15x15
Heating
- Forced Air
Cooling
- Central Air
Appliances
- Included: Dishwasher, Dryer, Gas Water Heater, Microwave, Range, Refrigerator, Washer, Water Softener Owned
Features
- Basement: Daylight,Finished
- Has fireplace: No
Interior area
- Total structure area: 1,750
- Total interior livable area: 1,750 sqft
- Finished area above ground: 1,000
- Finished area below ground: 750
Property
Parking
- Total spaces: 2
- Parking features: Attached
- Attached garage spaces: 2
Accessibility
- Accessibility features: None
Features
- Levels: Multi/Split
Lot
- Size: 6,969 sqft
- Dimensions: 105 x 67
Details
- Foundation area: 1000
- Parcel number: 3212021430082
- Zoning description: Residential-Single Family
Construction
Type & style
- Home type: SingleFamily
- Property subtype: Single Family Residence
Materials
- Fiber Cement
- Roof: Age Over 8 Years
Condition
- Age of Property: 34
- New construction: No
- Year built: 1990
Utilities & green energy
- Gas: Natural Gas
- Sewer: City Sewer/Connected
- Water: City Water/Connected
Community & neighborhood
Location
- Region: Champlin
- Subdivision: Brooklyn Heights
HOA & financial
HOA
- Has HOA: No
Price history
| Date | Event | Price |
|---|---|---|
| 6/12/2023 | Sold | $345,000-1.4%$197/sqft |
Source: | ||
| 4/25/2023 | Pending sale | $350,000$200/sqft |
Source: | ||
| 4/21/2023 | Listed for sale | $350,000+142.7%$200/sqft |
Source: | ||
| 12/29/2008 | Sold | $144,225-38.6%$82/sqft |
Source: | ||
| 11/1/2005 | Sold | $235,000+108.9%$134/sqft |
Source: Public Record | ||
Public tax history
| Year | Property taxes | Tax assessment |
|---|---|---|
| 2025 | $3,874 +2.1% | $345,000 +2.3% |
| 2024 | $3,792 -12% | $337,100 +0.1% |
| 2023 | $4,311 +8.5% | $336,600 +4.2% |
Find assessor info on the county website
Neighborhood: 55316
Nearby schools
GreatSchools rating
- 8/10Oxbow Creek Elementary SchoolGrades: K-5Distance: 0.2 mi
- 7/10Jackson Middle SchoolGrades: 6-8Distance: 0.9 mi
- 7/10Champlin Park Senior High SchoolGrades: 9-12Distance: 0.7 mi
Get a cash offer in 3 minutes
Find out how much your home could sell for in as little as 3 minutes with a no-obligation cash offer.
Estimated market value
$364,400
Get a cash offer in 3 minutes
Find out how much your home could sell for in as little as 3 minutes with a no-obligation cash offer.
Estimated market value
$364,400
