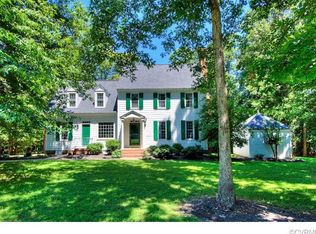Sold for $599,000 on 09/05/25
$599,000
10910 Lesser Scaup Lndg, Chesterfield, VA 23838
4beds
3,440sqft
Single Family Residence
Built in 1988
0.98 Acres Lot
$605,100 Zestimate®
$174/sqft
$3,496 Estimated rent
Home value
$605,100
$569,000 - $647,000
$3,496/mo
Zestimate® history
Loading...
Owner options
Explore your selling options
What's special
Welcome to 10910 Lesser Scaup Landing, nestled in the tranquil Woodland Pond community of Chesterfield County. This beautifully maintained 2-story home offers the perfect blend of comfort, space, & access to stunning natural surroundings. Situated on just under an acre, the property provides exclusive access (with a low annual membership fee) to a scenic 120-acre lake complete with a boat launch, dock & picnic area, also to Pocahontas State Park & has a Community Pool. The home spans over 3,440 sq. ft. featuring 5 bedrooms & 2.5 baths. The 1st floor includes a spacious living room (used as an office), formal dining room, & a family room with custom built-ins & a cozy fireplace—all highlighted by beautiful hardwood floors. The renovated kitchen boasts cherry cabinets, granite countertops, stainless steel appliances, with plenty of counter & cabinet space. Off the kitchen & family room, is a bright sunroom with peaceful views of the outdoors & connects to a screened-in porch with durable composite flooring. A convenient powder room completes the main level. Upstairs, you'll find all 4 bedrooms, including a generously sized primary suite with a walk-in closet & an ensuite bath featuring a jetted tub, granite double vanity, & a separate shower. The 2nd floor also includes a spacious bonus room (perfect for WFH), 3 additional bedrooms & a laundry room. The 3rd floor offers a finished, carpeted space with cedar-lined walls—perfect for a home office, playroom, or extra closet storage. The exterior is just as impressive, with beautifully landscaped grounds supported by a 7-zone irrigation system. The expansive aggregate driveway leads to a 2.5-car garage (24x25 ft), offering ample room for vehicles & additional storage. Updates include new 2nd floor HVAC & Hot water heater-2019, new siding, gutters, insulation & windows replaced in 2018 & 2020 (except the window over soaking tub in Primary bath & 2 not exposed to the elements in the sunrm), Washer/Dryer-2017 & GE range-2022. Has a 50 yr Grand Manor roof.
Zillow last checked: 8 hours ago
Listing updated: September 07, 2025 at 07:22am
Listed by:
Wythe Shockley 804-874-0579,
The Steele Group
Bought with:
Becky McNeer, 0225189418
Shaheen Ruth Martin & Fonville
Source: CVRMLS,MLS#: 2513189 Originating MLS: Central Virginia Regional MLS
Originating MLS: Central Virginia Regional MLS
Facts & features
Interior
Bedrooms & bathrooms
- Bedrooms: 4
- Bathrooms: 3
- Full bathrooms: 2
- 1/2 bathrooms: 1
Other
- Description: Tub & Shower
- Level: Second
Half bath
- Level: Second
Half bath
- Level: First
Office
- Description: Office, exercise rm or 2nd flr Family Room
- Level: Second
- Dimensions: 17.6 x 20.5
Heating
- Electric, Natural Gas, Zoned
Cooling
- Zoned
Appliances
- Included: Dryer, Dishwasher, Gas Water Heater, Refrigerator, Smooth Cooktop, Stove, Washer
Features
- Ceiling Fan(s), Separate/Formal Dining Room, Double Vanity, Eat-in Kitchen, Fireplace, Granite Counters, Garden Tub/Roman Tub, High Ceilings, Kitchen Island, Bath in Primary Bedroom, Pantry, Cable TV, Walk-In Closet(s)
- Flooring: Carpet, Laminate, Wood
- Windows: Thermal Windows
- Basement: Crawl Space
- Attic: None
- Number of fireplaces: 1
- Fireplace features: Masonry, Wood Burning
Interior area
- Total interior livable area: 3,440 sqft
- Finished area above ground: 3,440
- Finished area below ground: 0
Property
Parking
- Total spaces: 2.5
- Parking features: Attached, Driveway, Detached, Garage, Garage Door Opener, Off Street, Paved
- Attached garage spaces: 2.5
- Has uncovered spaces: Yes
Features
- Levels: Two and One Half
- Stories: 2
- Patio & porch: Deck
- Exterior features: Sprinkler/Irrigation, Paved Driveway
- Pool features: None, Community
- Fencing: None
Lot
- Size: 0.98 Acres
Details
- Parcel number: 756655254300000
- Zoning description: R15
Construction
Type & style
- Home type: SingleFamily
- Architectural style: Colonial,Two Story
- Property subtype: Single Family Residence
Materials
- Brick, Drywall, Frame, Vinyl Siding
- Roof: Shingle
Condition
- Resale
- New construction: No
- Year built: 1988
Utilities & green energy
- Sewer: Septic Tank
- Water: Public
Community & neighborhood
Community
- Community features: Playground, Pool, Tennis Court(s)
Location
- Region: Chesterfield
- Subdivision: Woodland Pond
HOA & financial
HOA
- Has HOA: Yes
- HOA fee: $215 annually
- Services included: Association Management
Other
Other facts
- Ownership: Individuals
- Ownership type: Sole Proprietor
Price history
| Date | Event | Price |
|---|---|---|
| 9/5/2025 | Sold | $599,000$174/sqft |
Source: | ||
| 7/22/2025 | Pending sale | $599,000$174/sqft |
Source: | ||
| 6/5/2025 | Price change | $599,000-4.2%$174/sqft |
Source: | ||
| 5/11/2025 | Listed for sale | $625,000+108.3%$182/sqft |
Source: | ||
| 7/21/2014 | Sold | $300,000-3.2%$87/sqft |
Source: | ||
Public tax history
| Year | Property taxes | Tax assessment |
|---|---|---|
| 2025 | $4,338 +4.3% | $487,400 +5.5% |
| 2024 | $4,158 +4.5% | $462,000 +5.6% |
| 2023 | $3,980 +9% | $437,400 +10.2% |
Find assessor info on the county website
Neighborhood: 23838
Nearby schools
GreatSchools rating
- 5/10O B Gates Elementary SchoolGrades: PK-5Distance: 3.7 mi
- 2/10Matoaca Middle SchoolGrades: 6-8Distance: 9.1 mi
- 5/10Matoaca High SchoolGrades: 9-12Distance: 7.6 mi
Schools provided by the listing agent
- Elementary: Gates
- Middle: Matoaca
- High: Matoaca
Source: CVRMLS. This data may not be complete. We recommend contacting the local school district to confirm school assignments for this home.
Get a cash offer in 3 minutes
Find out how much your home could sell for in as little as 3 minutes with a no-obligation cash offer.
Estimated market value
$605,100
Get a cash offer in 3 minutes
Find out how much your home could sell for in as little as 3 minutes with a no-obligation cash offer.
Estimated market value
$605,100
