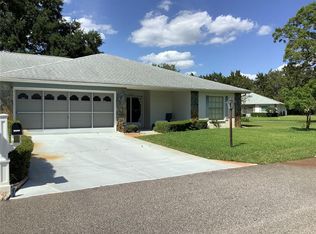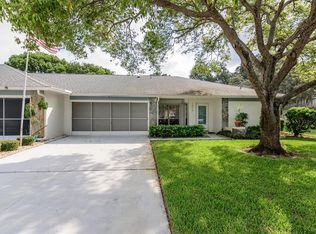Welcome Home to this 2 bedroom 2 bath condo located in the desirable Linkside Village in Timber Oaks. As you enter the front door you are greeted with a spacious living room/dining room combo. The dining room is conveniently located adjacent to the bright kitchen that as lots of natural light. This home offers a split floor plan. The master bedroom is very spacious with a large walk-in closet. The second bedroom is generous in size and the bathroom is conveniently located nearby. The front screened in porch is a great place to relax and enjoy your morning coffee. The garage has space for a golf cart or work area. Roof 2016, HVAC 2015, Water Heater 2021. Fees include Exterior Insurance, Exterior Painting, Roof Replacement, Lawn Maintenance, Trash, Cable, Irrigation and use of all amentities. Close proximity to shopping, restaurants and medical facilities. In addition to the pool in Linkside Village, Timber Oaks features a beautiful clubhouse with a heated pool and spa, tennis courts, pickel ball, shuffleboard, fitness center and so much more!
This property is off market, which means it's not currently listed for sale or rent on Zillow. This may be different from what's available on other websites or public sources.

