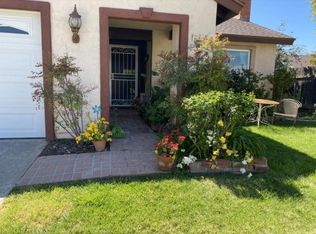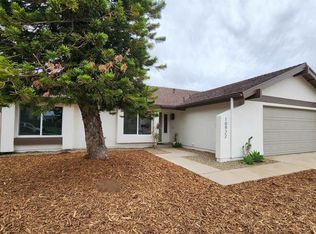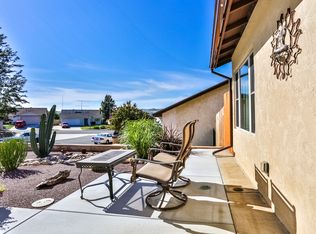Sold for $627,000 on 07/12/24
$627,000
10911 Eddington Rd, Santee, CA 92071
4beds
1,817sqft
SingleFamily
Built in 1980
6,266 Square Feet Lot
$627,500 Zestimate®
$345/sqft
$4,336 Estimated rent
Home value
$627,500
$577,000 - $684,000
$4,336/mo
Zestimate® history
Loading...
Owner options
Explore your selling options
What's special
Beautiful home in a great, quiet neighborhood with four bedrooms and over 1800 sq ft. The kitchen features granite counter tops, stainless steel appliances, dishwasher, and a new stove. Amenities include laminate floors downstairs, new carpet upstairs, central heat and A/C, whole house fan, new garage door and opener, full laundry room with all hookups, new light fixtures, close to Santee shopping, trails, and parks. Newly painted both inside and out, this home is turnkey ready for new owners to move in!
Facts & features
Interior
Bedrooms & bathrooms
- Bedrooms: 4
- Bathrooms: 3
- Full bathrooms: 3
Heating
- Forced air, Gas
Cooling
- Central
Appliances
- Included: Dishwasher, Dryer, Garbage disposal, Microwave, Range / Oven, Refrigerator, Washer
Features
- Flooring: Tile, Carpet, Laminate
- Has fireplace: Yes
Interior area
- Total interior livable area: 1,817 sqft
Property
Parking
- Total spaces: 4
- Parking features: Garage - Attached
Features
- Exterior features: Stucco, Wood
- Fencing: Partial, Wood, Privacy
Lot
- Size: 6,266 sqft
- Topography: Slope Gentle
Details
- Parcel number: 3813620900
Construction
Type & style
- Home type: SingleFamily
Materials
- Roof: Asphalt
Condition
- Year built: 1980
Community & neighborhood
Location
- Region: Santee
Other
Other facts
- Sale/Rent: For Sale
- Fencing: Partial, Wood, Privacy
- Heat Equipment: Forced Air Unit, Fireplace
- Heat Source: Natural Gas
- Laundry Location: Laundry Room, Inside
- Laundry Utilities: Gas, Electric, Washer Hookup, Gas & Electric Dryer HU
- Ownership: Fee Simple
- Sales Restrictions: N/K
- Cooling: Central Forced Air, Whole House Fan
- Searchable Rooms: Dining Area, Bedroom Entry Level, Family Room, Living Room, Master Bedroom, Master Bathroom, Laundry, Separate Family Room, Walk-In Closet, Kitchen
- Sewer/Septic: Sewer Connected
- Water: Meter on Property
- Exterior: Wood, Stucco
- Pool: N/K
- Prop Restrictions Known: None Known
- Topography: Slope Gentle
- Community: SANTEE
- Stories: 2 Story
- Market Area: East County
- Age Restrictions: N/K
- Equipment: Dishwasher, Garage Door Opener, Microwave, Gas Range, Gas Oven
- Roof: Asphalt
- Bedrooms: 4
- Bedrooms Total: 4
- Optional Bedrooms: 0
- Master Bedroom Dimensions: 16x12
- Dining Room Dimensions: Combo
- Bedroom 3 Dimensions: 10x10
- Bedroom 4 Dimensions: 10x10
- Kitchen Dimensions: 12x10
- Bedroom 2 Dimensions: 13x10
- Family Room Dimensions: 15x14
- Neighborhood: Woodside Hills
- Assessors Parcel #: 381-362-09-00
- Ownership: Fee Simple
Price history
| Date | Event | Price |
|---|---|---|
| 7/12/2024 | Sold | $627,000+2.8%$345/sqft |
Source: Public Record Report a problem | ||
| 6/12/2020 | Listing removed | $610,000$336/sqft |
Source: HomeSmart Realty West #200022165 Report a problem | ||
| 6/12/2020 | Listed for sale | $610,000$336/sqft |
Source: HomeSmart Realty West #200022165 Report a problem | ||
| 6/12/2020 | Pending sale | $610,000+0.3%$336/sqft |
Source: HomeSmart Realty West #200022165 Report a problem | ||
| 6/11/2020 | Sold | $608,000-0.3%$335/sqft |
Source: | ||
Public tax history
| Year | Property taxes | Tax assessment |
|---|---|---|
| 2025 | $7,510 -3.5% | $627,000 -3.8% |
| 2024 | $7,783 +3.2% | $651,894 +2% |
| 2023 | $7,544 +0.7% | $639,113 +2% |
Find assessor info on the county website
Neighborhood: 92071
Nearby schools
GreatSchools rating
- 6/10Pepper Drive Elementary SchoolGrades: K-8Distance: 1 mi
- 8/10Santana High SchoolGrades: 9-12Distance: 1.2 mi
Get a cash offer in 3 minutes
Find out how much your home could sell for in as little as 3 minutes with a no-obligation cash offer.
Estimated market value
$627,500
Get a cash offer in 3 minutes
Find out how much your home could sell for in as little as 3 minutes with a no-obligation cash offer.
Estimated market value
$627,500


